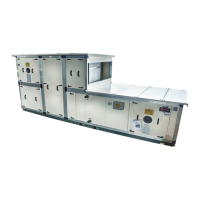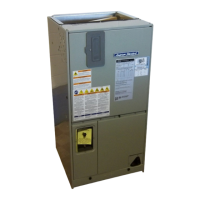H. ELECTRICAL — POWER WIRING
1. These Air Handlers are shipped from the factory
wired for 230 volts. The units may be wired for 208
volts. Follow instructions on unit wiring diagram lo-
cated on blower housing and in the Service Facts
document included with the unit.
2. The selection of wire and fuse sizes should be made
according to the Minimum Branch Circuit Ampacity
and the Maximum Overcurrent Device listed on the
unit nameplate.
WARNING
!
TO PREVENT INJURY OR DEATH DUE TO ELECTRICAL
SHOCK OR CONTACT WITH MOVING PARTS, LOCK
UNIT DISCONNECT SWITCH IN OPEN POSITION BE-
FORE SERVICING UNIT.
3. Field wiring diagrams for electric heaters and unit
accessories are shipped with the accessory.
4. Wiring must conform to National and Local codes.
If an electric heater is not installed, connections are
made through the 7/8" knockout into the air handler
junction box to the two power leads and ground wire
connections which are located near the discharge of the
blower.
NOTE: If air handler is used with or without a heater,
the electrical entry hole as well as any other cabinet
penetrations must be sealed air-tight.
I.CONTROL WIRING
1. Connect wiring between indoor unit, outdoor unit
and Comfort Control. The use of color-coded low-
voltage wires is recommended.
2. A low voltage terminal board is provided for control
wiring, and is located on the left side of the cross
brace in the center of the unit.
3. If the low voltage wiring diagram is not listed in
this installer’s guide for the particular application,
refer to the wiring diagram located on the control
box cover of the outdoor unit or in the outdoor
unit’s service facts.
IMPORTANT:
When supplementary heaters are installed, inspect to
insure that all packaging material has been removed.
Field fabricated trap
2" MIN.
2" MIN.
CAP OR PLUG
Trap must be within 4'
of air handler condensate
drain connection.
Close as possible
Figure 19
2. The trap must be located within 4 feet of the air
handler drain outlet connection.
3. It is recommended that a clean-out tee or cross be
installed in the primary drain line for future main-
tenance (See Figure 18 & 19).
4. Do not use reducing fittings in the condensate drain
lines.
5. Slope the drain lines downward a minimum of 1/4"
per foot.
6. Insulate the primary drain to prevent sweating
where pipe temperature could meet or fall below
dewpoint temperatures.
7. Provide means for drainage to prevent winter
freeze-up of condensate line.
8. Do not connect the drain line to a closed drain sys-
tem.
9. Use Teflon
®
tape on the air handler drain line con-
nections!
Do Not Use pipe joint compound or PVC/
CPVC cement!
It is always recommended that an auxiliary drain pan
be installed under a horizontally installed air handler.
Connect the auxiliary drain line to a separate drain line
(no trap is needed in this line) and terminate according
to local codes.
NOTE: DO NOT use a torch or flame near the plastic
drain pan coupling.
NOTE: DO NOT tighten the drain pipe excessively. Sup-
port the condensate piping and traps outside the unit
to prevent strain on the drain coupling.
