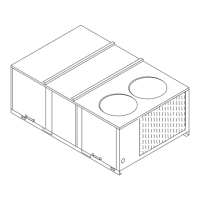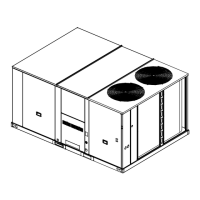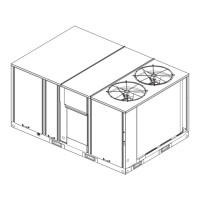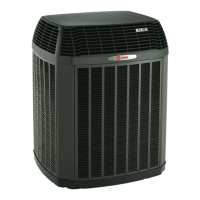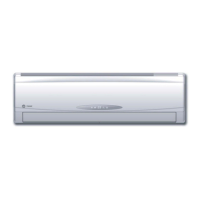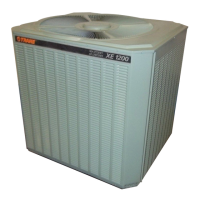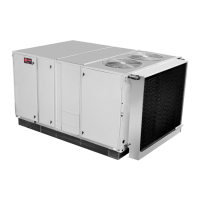1. When the position of the drain piping has been selected, cut out the corresponding knock-out
from the unit housing.
2. Select the position of the piping hole to be drilled according to the direction of the drain pipe
position selected for the application. The position of the piping hole should be slightly lower
than the wall mounted frame.
3. Drill a hole with the diameter of 2 3/16 inch or 2 3/4 inch (24K unit) for the selected outlet pipe
position. In order to drain smoothly, slant the piping hole on the wall slightly downward to the
outdoor side with a gradient of 5-10°. (As shown below)
4. Insert a sleeve into the hole to prevent the connection piping and wiring from being damaged
when passing through the hole.
Drilling the Piping Hole
The piping can be connected in the direction of right, rear right, left or rear left.
Left
Right
Rear right
Cut off
the hole
Left Right
Indoor
5-10
outdoor
Φ2 1/4 (55)
Φ2 3/4 (70)
inch(mm)
Left
Wall
Right
Mark in the middle
Level
Rear piping hole
Wall
Space
to the
wall
min.
6 inch
Space
to the
wall
min.
6 inch
Rear piping hole
2 1/4 inch (57mm)
2 1/4 inch (57mm)
Left
Wall
Φ2 3/4 inch (70mm)
Right
Mark the center
Level meter
Rear piping hole
Wall
Space
to the
wall
min.
6 inch
Space
to the
wall
min.
6 inch
Φ2 3/4 inch (70mm)
Rear piping hole
9K-12K
18K-24K
14
38 Series Mini-Split
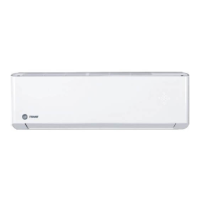
