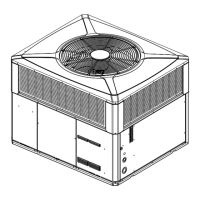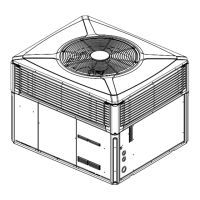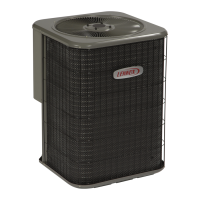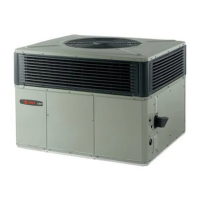18-BB35D1-16B-EN
13
10. Flexible duct connectors must be of a flame
retardant material. All duct work outside of the
structure must be insulated and weatherproofed in
accordance with local codes.
11. Access and service clearances for the unit must be
given careful consideration when locating the duct
entrance openings. “Determine Unit
Clearances,” p. 7 provide unit dimensions.
12. Continue with the following installation sections:
Ductwork, Filter and Electrical Wiring.
Table 2. Lifting and Rigging
Base of unit
rest on top of
curb rails
Drip lip on
perimeter of
unit
Spreader Bars
Gasket Seal
Drip Lip
Dimple
BAYLIFT002A
Lifting Lugs
Table 3. Curb Dimensions
This drawing was prepared by the manufacturer in order to provide detail regarding job layout only. This drawing is not intended to be used as a
basis to construct, build or modify the item depicted in the drawing. The manufacturer is not responsible for the unauthorized use of this
drawing and expressly disclaims any liability for damages resulting from such unauthorized use.
UUnniitt IInnssttaallllaattiioonn

