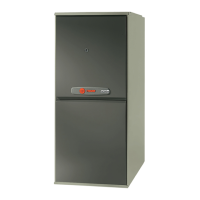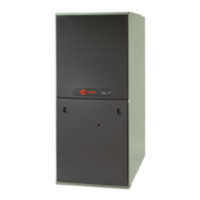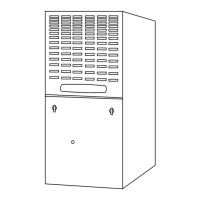Do you have a question about the Trane *UH1B060A9361A and is the answer not in the manual?
Covers essential safety practices and precautions during installation and operation.
Details critical steps to prevent CO poisoning when placing appliances into operation.
Explains requirements for combustion air based on space type and potential chemical exposures.
Discusses direct vent, nondirect vent, positive pressure systems, and relevant codes.
Lists maximum total equivalent feet for downflow/horizontal vent and inlet air pipes.
Table detailing required clearances for direct vent terminals in Canadian and US installations.
Table detailing required clearances for non-direct vent terminals in Canadian and US installations.
Provides a wiring diagram for a single-stage furnace with a thermostat, including notes on power and grounding.
Illustrates wiring for 1-stage heating/cooling thermostats, noting polarity sensitivity and accessory connections.
Details gas piping installation for upflow/horizontal furnaces, including shut-off valves and drip legs.
Outlines gas piping installation for downflow furnaces, covering left or right side options.
Instructions for checking gas flow rate and verifying furnace input against nameplate rating.
Guides on adjusting manifold pressure using the gas valve's adjustment screw.
Step-by-step guide to adjusting manifold pressure, including leak checking.
Table listing the correct final manifold pressure settings for various furnace models.
Explains how to adjust furnace input rate for installations above 2,000 ft. based on altitude.
Provides essential safety warnings and steps for the initial lighting and startup of the furnace.












