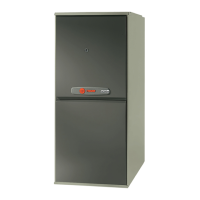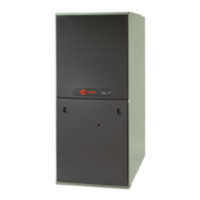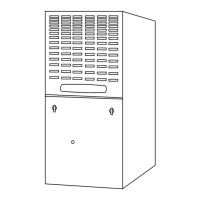Do you have a question about the Trane *UH2C100A9V5VA and is the answer not in the manual?
Warning about carbon monoxide poisoning from improper venting procedures.
Warnings regarding flammable vapors, gas leaks, and explosion risks.
Information for individuals with electrical and mechanical experience; caution for sharp edges.
Potential health risks from fiberglass insulation and required safety measures.
Warning about propane gas heaviness and collection in low areas.
Definitions and implications of WARNING and CAUTION signals.
Conditions for using the furnace for temporary heating during construction.
Requirement for licensed plumber or gas fitter for gas piping in Massachusetts.
Adherence to National Fuel Gas Code, ANSI, CSA, and local codes.
Guidelines for selecting furnace location and maintaining required clearances.
Steps for preparing the upflow furnace and installing cased coils.
Requirements for downflow furnace installation, including sub-base.
Guidelines for supporting and draining horizontally installed furnaces.
Warning regarding exposure to fuel substances and combustion by-products.
Guidelines for unconfined and confined space air supply.
Conditions necessitating outdoor air for combustion due to chemical exposure.
Includes sharp edge hazard warning and general safety considerations.
Standards for duct systems, including NFPA 90 and ACCA Manual D.
Managing vibration, noise transmission, and external supply air return.
Steps for preparing the filter rack for upflow furnace bottom or side return.
Filter types for upflow furnaces and external filters for horizontal configurations.
Checklist and steps for installing the filter rack in the bottom return position.
Checklist and steps for installing the filter rack in the side return position.
Instructions for installing alternate filter clips and brackets for upflow furnaces.
Filter cutting instructions and requirements for downflow furnace filters.
Warning about potential carbon monoxide poisoning from improper venting.
Requirements for direct vent, positive-pressure, Category IV venting systems.
Steps for safe operation of appliances connected to a common venting system.
Explanation of direct vent vs. nondirect vent applications.
Illustrations and guidelines for various vent pipe and inlet air combinations.
Guidelines for PVC vent fittings, joints, sealing, and support.
Step-by-step procedure for cementing PVC pipe fittings.
Instructions for sealing vent and inlet air pipe connections.
Maximum equivalent vent and inlet air lengths based on altitude and pipe size.
Part numbers for replacement orifices and altitude adjustment guidance.
Requirement for insulating vent pipes exposed to temperatures below freezing.
Illustrations of possible configurations for two-pipe venting systems.
Prohibitions on vent termination locations to avoid nuisances or hazards.
Mandatory CO detectors and signage for side wall vented appliances.
Guidelines for pitch, flue gas degradation, and shielding.
Clearances and sealing requirements for venting through different wall types.
Requirements for signage and inspection by state or local gas inspectors.
Methods for sealing roof penetrations for vent pipes.
Installation guidelines for venting through ceilings.
Includes sealing, cold climate considerations, and materials.
Guidelines for venting through masonry chimneys using PVC or stainless steel.
Table detailing required clearances for non-direct vent terminals.
Pipe support, slope, condensate trap, and length limits for downward venting.
Instructions for left/right side drainage and trap repositioning for upflow furnaces.
Setup for left-side-only drainage and trap repositioning for horizontal furnaces.
Caution regarding condensate drain pans and required piping materials.
Specifics for horizontal and upflow left-side drain connections.
Important measures to prevent winter freeze-up of condensate drain lines.
Instructions for upflow and downflow vertical furnace drain connections.
Procedures for connecting condensate drains on horizontal furnaces.
Diagrams for upflow, downflow, and horizontal furnace gas piping.
Cautionary advice regarding gas valve handling during piping installation.
Explosion hazards related to gas leaks and connector types.
Guidelines for connecting gas supply and performing pressure tests.
Procedure for checking gas flow rate and input rate.
Steps for adjusting manifold pressure using a pressure gauge.
Instructions for adjusting gas heat stages via regulator screws.
Steps to verify regulator settings and check for leaks.
Correct method for checking manifold pressure with burner box referenced.
Proper procedure for reinstalling the burner box cover after servicing.
Procedure for reducing furnace input rate at elevations above 2,000 ft.
Guidance on orifice changes and vent length requirements for high altitudes.
Diagram and notes for wiring a 1-stage heating thermostat.
Notes on power, grounding, low voltage wiring, and common terminal connections.
Diagram and notes for wiring a 2-stage heating thermostat.
Wiring diagram for a 1-stage heating and 1-stage cooling thermostat.
Wiring diagram for a 2-stage heating and 1-stage cooling thermostat.
Wiring diagram for a 2-stage heating and 2-stage cooling thermostat.
Instructions for connecting an optional humidistat to the furnace control board.
Items to check before starting up the furnace, including safety and connections.
Instructions and warnings for manually lighting the burner.
Detailed explanation of furnace operation for 1-stage and 2-stage calls.
Procedure to check the function of the furnace limit switch.
Setting indoor blower fan delay options and blower door switch operation.
Adjusting heat anticipator and checking/adjusting airflow.
Troubleshooting excessive combustion pressure and vent blockages.
How the system responds to flame loss, power failure, or gas supply interruption.
Addressing condensate drain blockages and indoor motor maintenance.
Steps for resetting the system after lockout or burner box limit shutdown.
Explanation of red LED flash codes indicating furnace errors.
Interpretation of green LED status lights for normal operation.
Steps for recovering from faults and resetting the furnace control.












