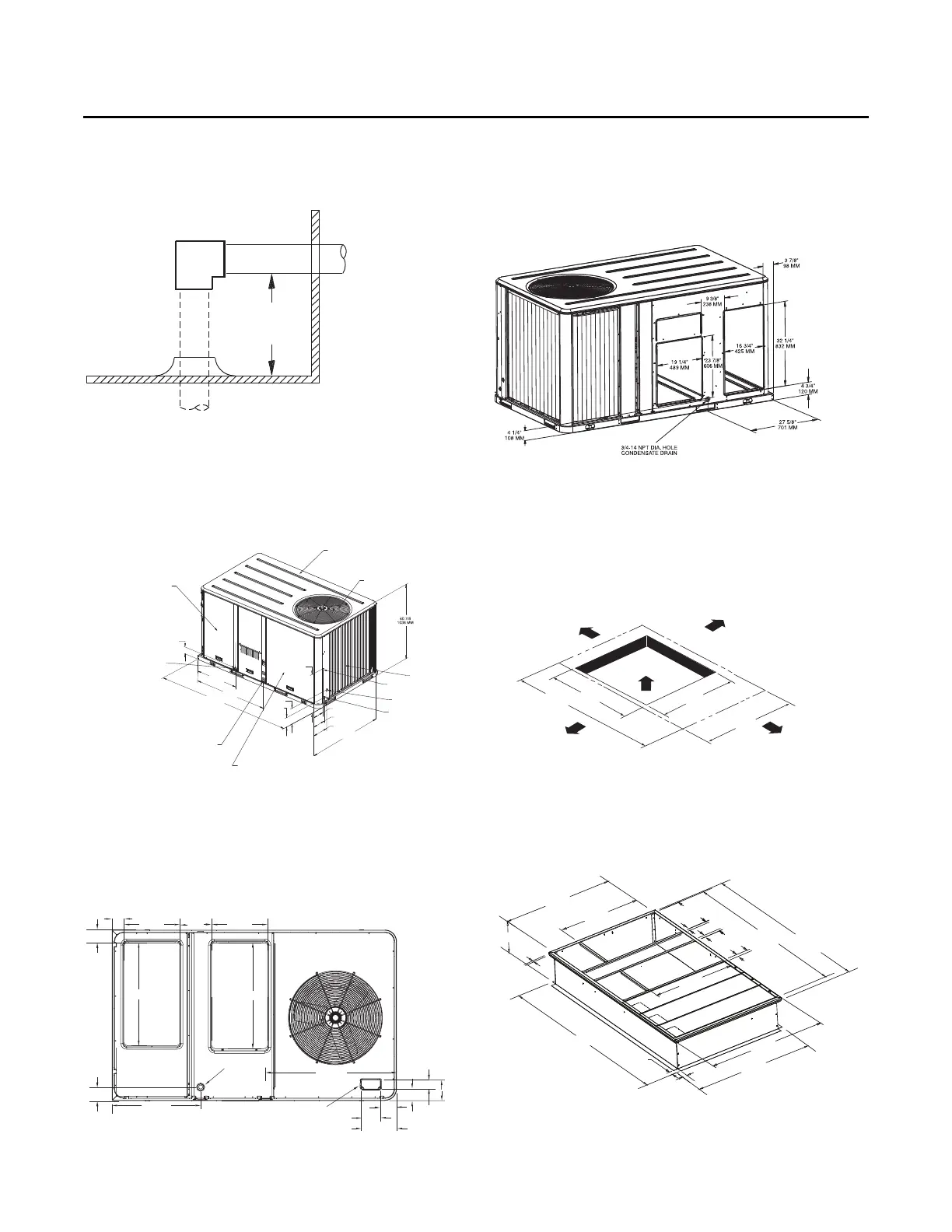Dimensions and Weights
RT-SVX21AC-EN 23
Figure 14. Gas/electric – 3 to 10 tons standard and high
efficiency— gas pipe height (Y models
only)
(a),(b)
(a) All dimensions are in inches/millimeters.
(b) Height of gas pipe required from inside unit base to gas shut off assem-
bly (factory provided)
Figure 15. Cooling and gas/electric —6, 7.5 (single) tons
standard efficiency, 4 to 5 tons high
efficiency
(a)
(a) All dimensions are in inches/millimeters.
Figure 16. Cooling and gas/electric - 6 to 10 tons
standard efficiency, 4 to 8.5 tons high
efficiency - downflow airflow supply/return,
through-the-base utilities
(a)
(a) All dimensions are in inches/millimeters.
4 5/8”
117 MM
EVAPORATOR SECTION
ACCESS PANEL
ALTERNATE CONDENSATE DRAIN
CONNECTION 3/4 - 14 NPT DIA. HOLE
4 1/4”
108 MM
27 5/8”
701 MM
47 7/8”
1216 MM
88 5/8”
2251 MM
18 1/2”
470 MM
9 5/8”
244 MM
5 5/8”
143 MM
1/2 NPT GAS CONNECTION
(80 MBh, 120 MBh)
3/4 NPT GAS CONNECTION
(150 MBh, 200 MBh, 250 MBh)
CONTROL AND COMPRESSOR
ACCESS PANEL
4 1/4”
104 MM
5 5/8”
143 MM
7 5/8”
194 MM
53 1/4”
1353 MM
TOP PANEL
CONDENSER FAN
CONDENSER COIL
UNIT CONTROL WIRE
7/8” (22 MM) DIA. HOLE
SERVICE GAUGE PORT ACCESS
1 3/8” (35 MM) DIA. HOLE
UNIT POWER WIRE
1 3/8” (35 MM) DIA. HOLE
3 5/8”
92 MM
17 1/2”
444 MM
4”
102 MM
9 7/8”
251 MM
17 1/2”
444 MM
32 1/8”
816 MM
RETURN
SUPPLY
33”
838 MM
4 1/8”
104 MM
27 5/8”
701 MM
THROUGH THE
BASE CONDENSATE
40 3/4”
1035 MM
THROUGH THE
BASE ELECTRICAL
5 7/8”
149 MM
5”
127 MM
10 7/8”
276 MM
3 3/4”
95 MM
2 3/4”
71 MM
6 1/2”
165 MM
Figure 17. Cooling and gas/electric — 6 to 10 ton
standard efficiency units, 4 to 6 ton high
efficiency units, 6(074)-8.5 (microchannel)
high efficiency unit—horizontal airflow
supply/return
(a)
(a) All dimensions are in inches/millimeters.
Figure 18. Cooling and gas/electric —6 to 10 tons
standard efficiency, 4 to 8.5 tons high
efficiency— unit clearance and roof opening
(a)
(a) All dimensions are in inches/millimeters.
Figure 19. Cooling and gas/electric —6 to 10 tons
standard efficiency, 4 to 8.5 tons high
efficiency— roof curb
(a)
(a) All dimensions are in inches/millimeters.
CLEARANCE 36” (914 MM)
CLEARANCE FROM
TOP OF UNIT 72”
TYPICAL ROOF OPENING
CLEARANCE 48” (1219 MM)
CLEARANCE 36” (914 MM)
CLEARANCE
HORIZONTAL FLOW - 18” (457 MM)
DOWNFLOW - 36” (914 MM)
53 1/4”
1352 MM
46”
1168 MM
46”
1168 MM
88 5/8”
2251 MM
CLEARANCE 36” (914 MM)
CLEARANCE 36” (914 MM)
CLEARANCE 48” (1219 MM)
CLEARANCE 36” (914 MM) FOR DOWNFLOW
CLEARANCE 18” (457 MM) FOR HORIZONTAL
46 3/8”
1178 MM
1 3/4”
44 MM
46 3/8”
1178 MM
34 3/8”
873 MM
84 1/2”
2146 MM
2”
51 MM
34 3/8”
873 MM
1”
25 MM
49 7/8”
1267 MM
50 3/8”
1280 MM
2”
51 MM
83 7/8”
2130 MM
80 1/2”
2045 MM
18 1/2”
470 MM
1”
25 MM
6 5/8”
168 MM
18 1/4”
470 MM
1”
25 MM
RETURN
SUPPLY
