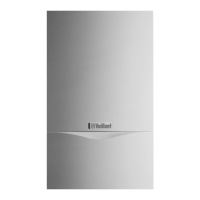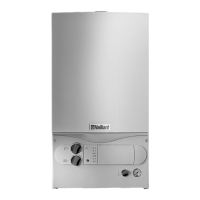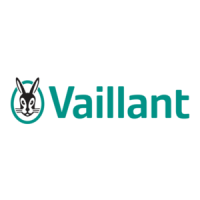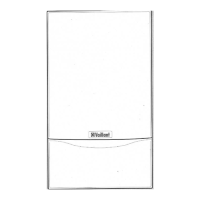2
CONTENTS: PART 1 CONCENTRIC 60/100
Requirements
Planning the air/flue duct layout
4
Alternative termination accessories available 5
Maximum flue lengths Ø 60/100 9
Flue restrictor rings 10
Preparation 11
Top outlet flue exiting to rear 11
Top outlet flue exiting to side 11
Preparation 14
Preparation of boiler for rear outlet air/flue duct 16
Installation of the horizontal
air/flue duct (top outlet)
Fitting air/flue duct extensions
Page
25
Fitting air/flue duct extensions
between two 90° elbows
26
Fitting air/flue duct extensions
between two 45° elbows
27
Installing the air/flue duct sliding
sleeve
28
Installation of the vertical
roof duct
Installation of the horizontal
air/flue duct (rear outlet)
Preparation 19
Top outlet flue exiting to rear 19
Top outlet flue exiting to side 19
Preparation 22
Pitched roof 23
Flat roof 23
Pitched and flat roof installation 23
Installation of the Se-Duct flue

