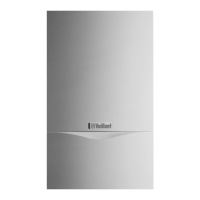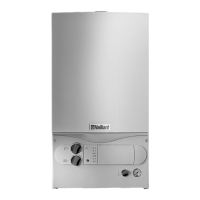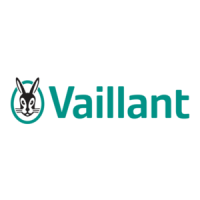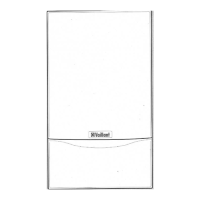Air/flue duct (adjustable) offset (33 -56 mm)
Ø 60/100
5
PART 1 CONCENTRIC 60/100
PLANNING THE AIR/FLUE DUCT LAYOUT
Alternative termination
accessories available
Optional connection accessories Accy. No.
303 807 303 806
Air/flue duct extension
500 mm - Ø 60/100
303 801 x x
Air/flue duct extension
1000 mm - Ø 60/100
303 802 x x
Telescopic air/flue duct extension
500 - 800 mm - Ø 60/100
303 804 x x
2 x 45° Bends
Ø 60/100
303 809 x x
90° Elbow
Ø 60/100
303 808 x x
Flue support clips (Pack of 5), Ø 100 303 821 x x
Air/flue duct extension
1960 mm - Ø 60/100
303 803 x x
Air/flue duct 15° offset
Ø 60/100
303 820
Sliding sleeve Ø 60/100 303 816 x x
Adjustable roof tile
9076
Flat roof collar-piece 9056
x x
303 810
x
x
x
x
x
x
x
x
x
303 800
x
x
x
x
x
x
x
x
x
x
x
303 807 = Horizontal air/flue duct with 90° elbow and
terminal (750 mm)
303 806 = Telescopic horizontal air/flue duct with 90° elbow and
terminal (450 - 650 mm; turboMAX and thermoCOMPACT only)
303 817 = Rear outlet flue and terminal (for wall thicknesses
200 mm to 305 mm; turboMAX and thermoCOMPACT only)
303 810 = Se-duct flue accessory
303 800 = Vertical air/flue duct and terminal accessory
x303 819 x x x

