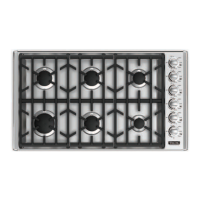
Do you have a question about the Viking 30" and is the answer not in the manual?
| Width | 30 inches |
|---|---|
| Fuel Type | Gas |
| Number of Burners | 4 |
| Control Type | Knob |
| Ignition Type | Electric |
| Dimensions | 30 x 21 x 4 inches |
Read instructions, do not remove labels, follow all safety messages and local codes.
Explains DANGER, WARNING, CAUTION symbols and their meanings regarding hazards.
Covers fire/explosion, burn hazards from cabinets, and chemical hazards from combustion.
Covers checking for gas leaks and not using the appliance for space heating.
Covers conversion details and initial burner ignition procedures.
Provides overall width, height, depth, and cutout dimensions for the 30" model.
Provides overall width, height, depth, and cutout dimensions for the 36" model.
Details BTU ratings, gas/electrical requirements, and shipping weight for both models.
Shows specific cutout dimensions (A, B, C) for 30" and 36" models.
Illustrates cutout dimensions and clearance for installation over an electric oven.
Provides dimensions (A, B, C, D, E) for downdraft installations.
Details minimum side clearances and wall cabinet depth limits.
Lists minimum clearances for above countertop, side, and rear.
Specifies hood clearance above countertop for different overlay installations.
Specifies voltage, frequency, amperage, circuit type, and grounding requirements.
Details gas supply line size, sealant, gas type, and shut-off valve.
Explains regulator requirement, pressure settings, and input pressure limits.
Covers gas intake connection and field conversion notes.
Warns about cabinet storage hazards and restricts space heating use.
Discusses the need for exhaust hoods and maintaining airflow.
Instructs to remove grates, burners, and burner caps.
Guides on placing the unit upside down and applying an optional gasket.
Details peeling plastic covering and placing gasket material around the burner flange.
Instructs to turn the cooktop over and place it into the countertop opening.
Directs to earlier sections for proper installation information.
Visual guide for securing brackets using eye bolts and screws to the countertop.
Instructs to replace components and wash the unit thoroughly.
Covers initial cleaning of the unit and maintenance of stainless steel surfaces.
Verifying burner ignition and proper flame height.
Use of authorized parts and qualified technicians for service.
Provides contact details for Viking Range support.
Advises recording model, serial, and purchase details for service.