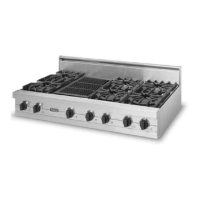P L A N N I N G A N D D E S I G N G U I D E
V I K I N G R A N G E . C O M • 1 - 8 8 8 - V I K I N G 1
R E L E A S E D 0 5 / 1 4 / 0 8
© 2 0 0 7 V R C — I N F O R M AT I O N S U B J E C T T O C H A N G E
COOKING
Professional Built-In Gas 48”W.
Open Burner Rangetop
1
8
”
m
i
n
.
(4
5.
7
cm
)
6”
m
i
n.
(1
5.
2
c
m)
3
6”
(9
1
.4
cm
)
1
3
”
m
a
x
.
(
3
3
.
0
c
m
)
7
-1
/
2”
(1
9
.1
c
m)
3
6”
*
(
91
.4
cm
)
m
i
n
.
48
”
(
1
2
1
.9
cm
)
Minimum clearances from adjacent
combustible construction
• Cooking surface and below, i.e., 36”
(91.4 cm) and below
o Sides—0”
o Rear
• 0” with backguard or high-shelf
• 0” with island trim and non-
combustible rear wall
• 6” (15.2 cm) with island trim and
combustible rear wall.
o Top grate support—36” (91.4 cm)
Important: The top grate support
must be 3/8” (0.95 cm) above the
adjacent base cabinet countertop.
• Above cooking surface, i.e., above 36”
(91.4 cm)
o Sides—6” (15.2 cm)
o Within 6” (15.2 cm) side clearance,
wall cabinets no deeper than 13”
(33.0 cm) must be minimum 18”
(45.7 cm) above cooking surface.
• Wall cabinets directly above product
must be minimum 36” (91.4 cm) for
open top burners above cooking
surface
* This minimum height requirement does
not apply if a rangehood is installed
over the cooking surface.
Do not install two or more units
side-by-side.
Dimensions & Specifications
CLEARANCE DIMENSIONS

