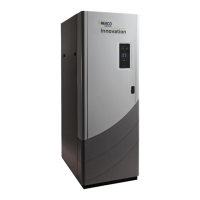Table of Contents
1. CODES, SAFETY & VENTING SYSTEMS ................................................... 3
1.1. Introduction ..................................................................................................................... 3
1.2. Applicable Federal Codes .............................................................................................. 3
1.3. Gas Vent Categories ...................................................................................................... 4
1.4. Certified Venting Materials for Flue Pipe Systems ......................................................... 5
1.5. Exhaust Vent Connection Components .......................................................................... 6
1.6. PRESSURE RANGE ...................................................................................................... 7
1.7. EXHAUST FANS ............................................................................................................ 7
1.8. EXHAUST MUFFLER GUIDELINES .............................................................................. 7
1.9. Elbow Quantity and Separation ...................................................................................... 7
2. COMBUSTION AIR SYSTEM ...................................................................... 8
2.1. Combustion Air Requirements ........................................................................................ 8
2.2. Combustion Air from WITHIN the Building ..................................................................... 9
2.3. Combustion Air from OUTSIDE the Building ................................................................ 10
1.1.1. Two-Permanent-Openings Method (USA Only)................................................. 10
1.1.2. One Permanent Opening Method ...................................................................... 12
2.4. Combustion Air Pipe Sizing .......................................................................................... 14
2.5. Common Combustion Air Systems ............................................................................... 15
3. VENT SYSTEM ......................................................................................... 18
3.1. Vent Installation ............................................................................................................ 19
3.2. Installation REQUIREMENTS for Venting Through a Wall ........................................... 21
3.3. Installation REQUIREMENTS for Vertical Venting ....................................................... 23
3.4. Vent Pipe Sizing ........................................................................................................... 24
3.5. Common Vent Pipe Sizing ............................................................................................ 24
3.6. Common Vent CONDENSATE DRAINAGE ................................................................. 26
3.7. Combustion Air Duct Pressure Drop Tables ................................................................. 27
3.7.1 Corrections For Altitude ........................................................................................ 27
3.7.2 Innovation 600N Combustion Air Duct Pressure Drop Tables .............................. 28
3.7.3 Innovation 800N Combustion Air Duct Pressure Drop Tables ............................... 31
3.7.4 Innovation 1060N Combustion Air Duct Pressure Drop Tables ........................... 33
3.7.5 Innovation 1350NCombustion Air Duct Pressure Drop Tables ............................ 35
3.8. Flue Vent Pressure Drop Tables .................................................................................. 37

