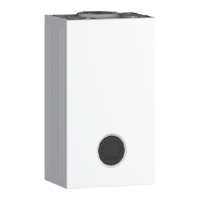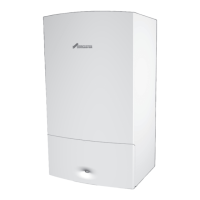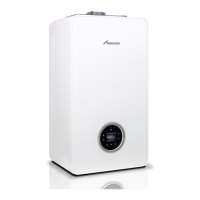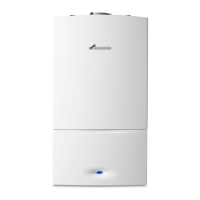Clearances and ventilation information
Greenstar 4000 – 6 720 891 170 (2020/09)
14
7 Clearances and ventilation information
7.1 Appliance clearances
Your installer will have provided adequate space around the appliance
for operation, safety and servicing/maintenance access.
• The following detail the necessary clearance around the appliance for
service and maintenance.
CAUTION
Risk of damage to appliance or property
The appliance will overheat if the clearance space around the appliance
is restricted by objects.
▶ Do not restrict this space with the addition of cupboards, shelves etc.
next to or around the appliance.
▶ Do not store any combustible materials on or next to the appliance,
such as clothes, towels, paper or plastic bags.
Fig. 10 Appliance minimum clearances
Table 8 Appliance minimum clearances
Minimum clearance
Description Dimensions (mm)
X Appliance width 400
Y Appliance height 724
1)
1) 724mm to middle of top panel.
710mm side panel height.
Bottom panel is removable and not part of minimum clearance height
requirements.
Z Appliance depth 310
Maintenance
1 Overall clearance height 1,080/1,120
2)
2) Height for either 60/100 flue or 80/125 flue
2 Overall clearance depth 760/910
3)
3) Front clearance can be reduced by 150mm, refer to the advice given in Reduced
front maintenance minimum clearances.
3 In front of appliance 450/600
3)
4 Overall clearance width 410
5 Above the appliance 170/210
2)
6 Either side of appliance 5
7 Below the appliance 186
8 Compartment depth 330
9Appliance to removable door 20

