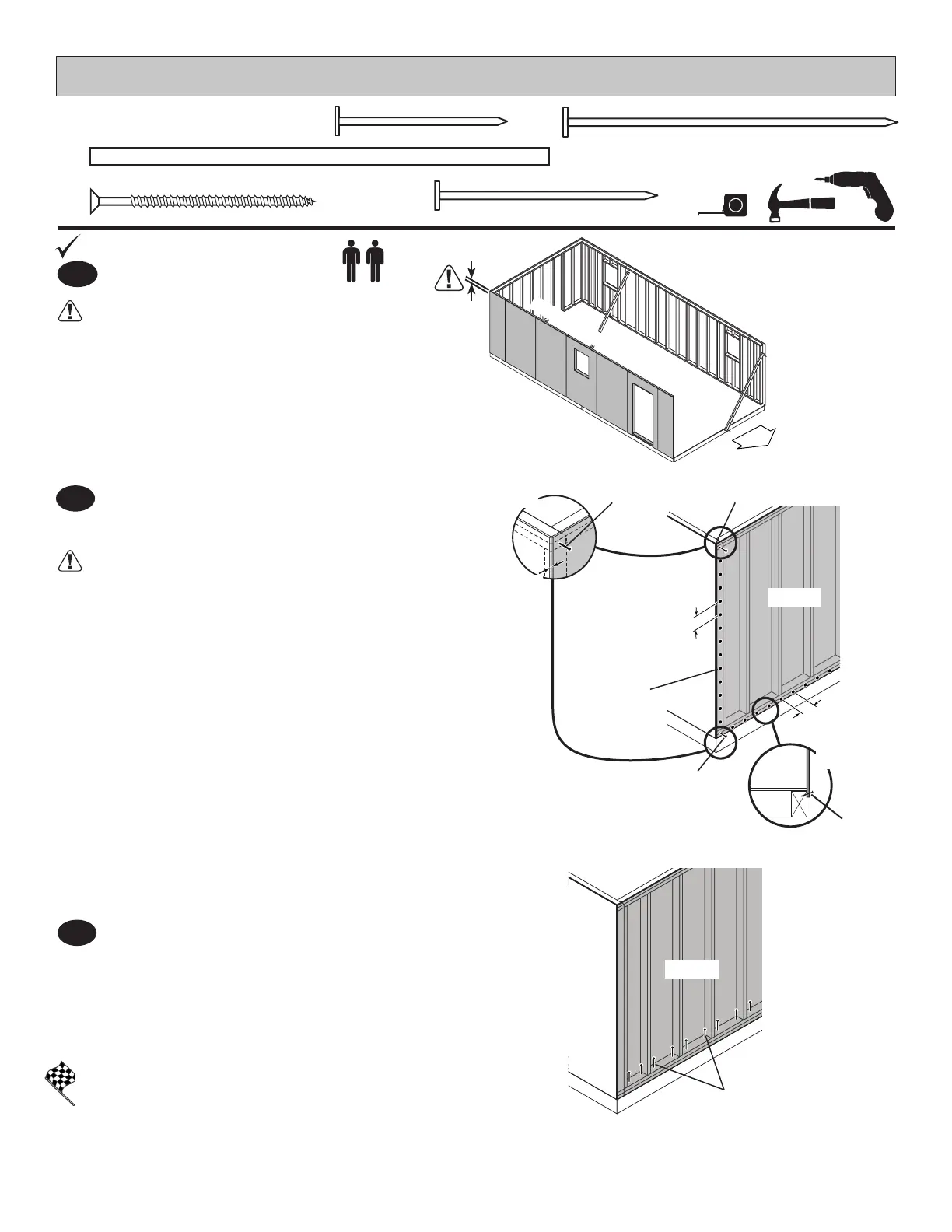42
SIDE WALL -B- INSTALLATION
2" (5,1 cm)
1-1/2"
(3,8 cm)
You have nished standing your side wall -B- .
3" (7,6 cm)
2" (5,1 cm)
Secure the bottom plate using (2) 3" nails
between wall studs .
Secure top and bottom of side wall using (1) 2"
screw into top and bottom plate .
3
Nail side wall panel to back wall stud using
1-1/2" nails 6" apart .
Nail along bottom of side wall panels using
2" nails 6" apart.
Angle nail to hit oor frame .
6"
(15,2 cm)
Same
Measurement
Screw
Center side wall -B- on oor.
1
Nails
PARTS REQUIRED:
2 x 4 x 96" (5,1 x 10,2 x 243,8 cm)
TP
Screw
Nails
Flush
Nail
DOOR
FINISH
1-1/2" (3,8 cm)
BE SURE TOP OF WALL FRAMES ARE FLUSH.
BACK WALL
BACK WALL
CENTER ON FLOOR
6"
(15,2 cm)
Temporary Brace
