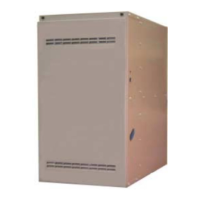035-15241-003 Rev. A (201)
14 Unitary Products Group
INSPECTION OF EXISTING CHIMNEY
1. Before connecting the vent connector to a chimney, the
chimney passageway must be examined to ascertain
that it is clear and free of obstructions and must be
cleaned if previously used for venting solid or liquid fuel-
burning appliances or fireplaces.
2. Clean-outs must be examined to determine that they will
remain tightly closed when not in use.
3. When inspection reveals that an existing chimney is not
safe for this application, it must be rebuilt to conform to
nationally recognized standards, lined or relined with a
suitable liner, or replaced with a suitable vent or chimney.
VENTING WITH METAL PIPE
Type B (double wall) vents must extend in a generally vertical
direction with offsets exceeding 45 degrees, except that one
horizontal run may be allowed. Any angle greater than 45
degrees from the vertical is considered horizontal. The total
horizontal run of a vent, plus any horizontal vent connector,
must not be greater than 75% of the vertical height of the
vent. A Type B vent must terminate at least five feet in vertical
height above the highest connected equipment draft hood or
flue collar.
VENT CONNECTION
The furnace is supplied with a three-inch diameter vent con-
nection at the vent blower. For installations where the vent
passes in front of the blower compartment (downflow and
some horizontal), a two-foot long section of three-inch diame-
ter single-wall vent pipe should be used to extend the vent
outside of the furnace casing. This section of the vent pipe
may be installer supplied, or factory accessory part number
2802-312P may be used. If a transition to type B vent is to be
done, the transition should be outside of the furnace casing. If
a transition to a larger size vent pipe is required, the transition
should be outside of the furnace casing.
VENT CONNECTOR SIZING
A vent connector must be sized properly for the equipment
connected to it. The furnace is supplied with a three-inch
diameter vent connection. Some models require four inch or
five inch diameter vent pipe. The specification table on Page
3 lists the proper size of vent connector pipe for each model
of furnace. If a vent pipe of more than three inch diameter is
required for the furnace being installed, the installer must
supply a suitable transition. Use the vent tables in the
NATIONAL FUEL GAS CODE, ANSI Z223.1 to determine the
proper vent connector size.
The vent connector must be as short as possible and the fur-
nace should be located as close as practicable to the chim-
ney or vent.
The horizontal run of a vent connector must not be more than
75% of the height of the vertical portion of the chimney or
vent above the connector.
A vent connector must not pass through any ceiling, floor,
firewall, or fire partition. A single-wall metal pipe vent connec-
tor must not pass through any interior wall.
CONDENSATION
These furnaces are not intended to have condensation occur
in the furnace or in the venting system. Such condensation
can cause corrosion and premature failure of the vent sys-
tem, leading to possible asphyxiation. In most cases, conden-
sation is a result of an oversized vent system. When sizing
the vent system for this furnace, the vent pipe size should be
kept to the minimum allowable according to the vent tables in
the National Fuel Gas Code. Where local experience indi-
cates that condensation may be a problem, the following
steps should be taken:
1. Usage of single-wall vent pipe should kept to a minimum
and should never be used in any unheated space.
2. As noted above, all masonry chimneys must be lined
with the liner sized no larger than is necessary for the
capacity of the attached appliances.
3. If local codes permit, the outside of metal vent pipe may
be insulated with a noncombustible insulating material.
4. If necessary, the furnace-circulating blower may be set to
a lower speed, which will raise the flue temperature
slightly. However, the temperature rise across the fur-
nace must not exceed the maximum listed in the specifi-
cation table in these instructions and on the furnace
rating plate.
In certain conditions, condensation in a lined masonry chim-
ney may be unavoidable. In such cases, provisions must be
made to drain off and dispose of condensate to avoid dam-
age to the chimney.
FURTHER INSTRUCTIONS
For more details on venting or other aspects of gas appliance
installation, consult the NATIONAL FUEL GAS CODE, ANSI
Z223.1. In Canada, consult the CAN/CGA-B149 Installation
Code. It is highly recommended that all gas appliance install-
ers and servicemen have a copy of this manual.
REPLACEMENT OF EXISTING FURNACE ON
COMMON VENT SYSTEM
When this furnace is installed as a replacement for an old fur-
nace, which is common vented with a water heater or other
gas appliance, and the new furnace is no longer connected to
the common venting system, the common vent system may
be too large for the appliances remaining on the vent system
after the old furnace is removed. To test for an oversized vent
system, the following steps shall be followed with each appli-
ance remaining connected to the common venting system
placed in operation, while the other appliances remaining
connected to the common venting system are not in opera-
tion:
1. Seal any unused openings in the common venting sys-
tem.
2. Visually inspect the venting system for proper size and
horizontal pitch and determine that there is no blockage
or restriction, leakage, corrosion or other deficiencies
which could cause an unsafe condition.

