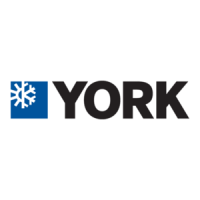
Do you have a question about the York H1RA036 and is the answer not in the manual?
| Brand | York |
|---|---|
| Model | H1RA036 |
| Category | Air Conditioner |
| Language | English |
Manufacturer not responsible for mismatched systems; may void warranty.
Do not install coil in furnace during heating season without refrigerant lines.
Install according to national/local codes and NEC recommendations.
Outdoor unit fan not designed for external static pressure from ductwork.
Unit recommended on concrete pad, 2 inches above grade, away from structure.
Detailed steps for selecting, routing, preparing, brazing, insulating, connecting, testing, evacuating, and charging lines.
Provides R-22 charge rates per foot for different line sizes.
Guidance on line path, minimum bend radius, cutting, deburring, and sloping.
Steps for brazing with inert gas, preheating, and avoiding overheating.
Instructions on how to open service valves without losing stem.
Insulate vapor line with 3/8" closed cell insulation, ensuring proper fit and coverage.
Support lines to prevent dips/sags, with recommended spacing and vibration elimination.
Procedures for leak testing, evacuation, and charging the system, including EPA regulations.
Guidance for systems exceeding 50 feet, referencing specific data sheets for sizing.
Importance of proper orifice installation in the indoor coil for correct system operation.
Detailed steps for opening brass service valves, including cautions about stem movement.
Explains when oil trapping is necessary and refers to application data for details.
Comply with NEC/local codes, check rating plate for voltage, frequency, phase, fuse size, and ampacity.
A disconnect switch must be located within sight of the outdoor unit.
Details on low voltage and high voltage wiring connections within the control box.
Outdoor unit must be permanently grounded per NEC or local codes.
Connects thermostat, furnace, or air handler to the outdoor unit's low voltage control.
Illustrates typical power and 24-volt control wiring for 036-060 models.
Shows typical field wiring for 076 & 090 models with an air handler.
Illustrates typical field wiring for a two-stage 090 model with air handler.
Steps to calculate the total system refrigerant charge based on unit and line data.
List of checks before system operation, including brazed joints, valves, drain, filter, and blower speed.
Steps to check voltage, amperage, noises, and vibration after system startup.
Instructions for installers to provide unit data sheet and installation instructions to the homeowner.
