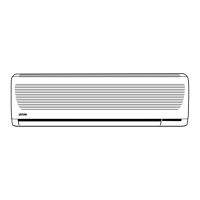8
HIGH WALL
INSTALLATION DIAGRAM
Auto louver (vertical)
Manual louver (horizontal)
10 cm or more
20 cm
or m
ore
20 cm or more
60 cm or more
Vinyl tape
Gas side piping
Liquid side piping
Additional drain hose
Connecting cable
Vinyl tape
Apply after carrying out a drainage
test.
* To carry out the drainage test,
remove the air filters and pour
water into the heat exchanger.
60 cm or more
Installation plate
Remove the cover plate screw
to have access to the terminal
board.
70 cm or more
60 cm or more
02_MHC/BOH 07-25.p65 18/3/02, 16:318

