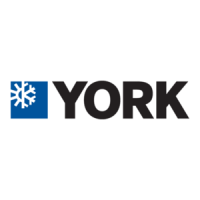035-17477-001 Rev. A (801)
Unitary Products Group 21
VENT TERMINAL LOCATION CLEARANCES
The vent must be installed with the following minimum clear-
ances (refer to Figure 26), and complying with local codes or
utility requirements or other authority having jurisdiction.
1. 1 foot above grade and above normal snow levels.
2. Not above any walkway.
3. 4 feet below, 4 feet horizontally from, or 1 foot above any
door/window or gravity air inlet to the building, or from
gas or electric meters.
4. 6 feet from any inside corner formed by two exterior
walls. 10 feet is recommended where possible.
5. At least 4 feet horizontally from any soffit or undereave
vent.
6. 10 feet from any forced air inlet to the building. Any fresh
air or make up inlet as for a dryer or furnace area is con-
sidered to be a forced air inlet.
7. Avoid areas where condensate drippage may cause
problems such as above planters, patios, or adjacent to
windows where steam may cause fogging.
NOTE:
Consideration must be given for degradation of build-
ing materials by flue gases.
NOTE:
Shaded components of the vent system shown in Fig-
ures 27 through 29 are considered to be part of the termina-
tion. These components should not be counted when
determining piping limitations. Sidewall termination may
require sealing or shielding of building surfaces with a corro-
sive resistant material to protect against combustion product
corrosion.
FIGURE 26 :
Minimum Vent Terminal Clearances
(1-Pipe System) - U.S. Only
4”
4”
6”
4”
4”
4”
3”
4”
10”
SOFFIT
VENTS
FURNACE VENT
ELECTRIC
METER
(10” RECOMMENDED)
FORCED
AIR
INTAKE
INSIDE
CORNER
1’ PLUS
SNOW CLEARANCE
FIGURE 27 :
Horizontal Termination Configuration with
12” Minimum Clearance
FIGURE 28 :
Horizontal Termination Raised
Configuration for Additional Clearance
FIGURE 29 :
Rooftop Termination

