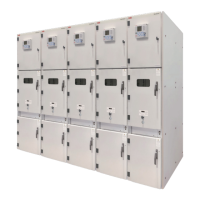43
—
6. Assembly of the switchgear at site
Figure 52: UniGear ZS1 12 / 17.5 kV up to 2 500 A. Guideline structural data for foundation frame on concrete floor. It is not valid
for the panel with switch-disconnector.
C Typical panel depth C = 1 340 mm – however always
consider annotation 2)
G Width of operating aisle ("6.2 Foundations")
FT Panel width ("6.2 Foundations")
TB Door width = FT + 200 mm
TH Door height = panel height + 200 mm
1 Rear cover
2 Door
3 Side end cover
4 Screw
5 Steel dowel
1) Minimum dimensions; recommended space 500 mm.
2) Dimension must be verified in documentation of the relevant
order

