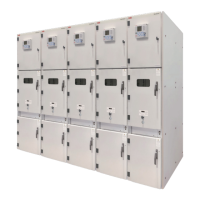51
—
6. Assembly of the switchgear at site
Figure 62: Guideline structural data for a raised false floor
A Larger dimension is valid for the cubicle with
circuit breaker HD4 including combination with them,
in other cases smaller dimensions are valid –
however always consider annotation 2).
G Width of operating aisle
FT Panel width
TB Door width = FT + 200 mm
TH Door height = panel height + 200 mm
1) Min. dimensions.
x) Max. dimensions.
2) Dimension must be verified in
documentation of the relevant order.
3) In case of rear access or inspection window on the rear
cover min. recommended distance from the wall is 500 mm.

