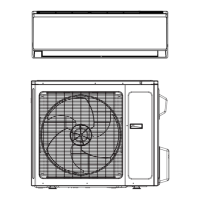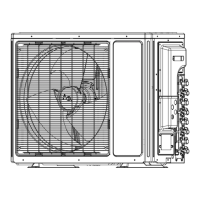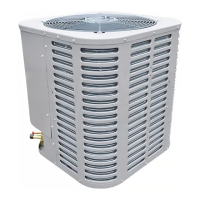88-M4MLW18-1D-EN
ALL phases of this installation must comply with NATIONAL, STATE AND LOCAL CODES.
IMPORTANT — This Document is customer property and is to remain with this unit. Please return to service informa-
tion pack upon completion of work.
18 Series System (R-410A)
Mini-Split, Inverter System
Single Zone
These instructions do not cover all variations in systems or provide for every possible contingency to be met in
connection with the installation. Should further information be desired or should particular problems arise which are
not covered sufficiently for the purchaser’s purposes, the matter should be referred to your installing dealer or local
distributor.
Installer’s Guide
Single Split Indoor Unit Outdoor Unit
Heat Pump M4MLW18-A M4TLS18-A



