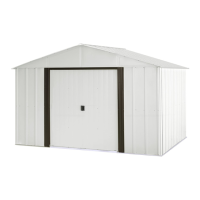
Do you have a question about the Arrow AR108-A and is the answer not in the manual?
| Material | Galvanized Steel |
|---|---|
| Lockable | Yes |
| Weather Resistance | Yes |
| Assembly Required | Yes |
| Type | Storage Shed |
| Width | 8 ft |
| Depth | 6 feet |
| Height | 7 ft |
| Color | Eggshell |
Building must be anchored to prevent wind damage and needs a foundation for squareness.
Check all necessary parts against the parts list before assembly.
Choose a level area with good drainage and ample working space.
Recommended kit for a simple base, keeping stored items above ground.
It's important to anchor the entire floor frame after erection for stability.
