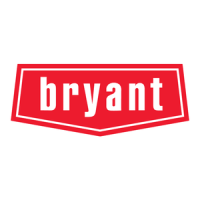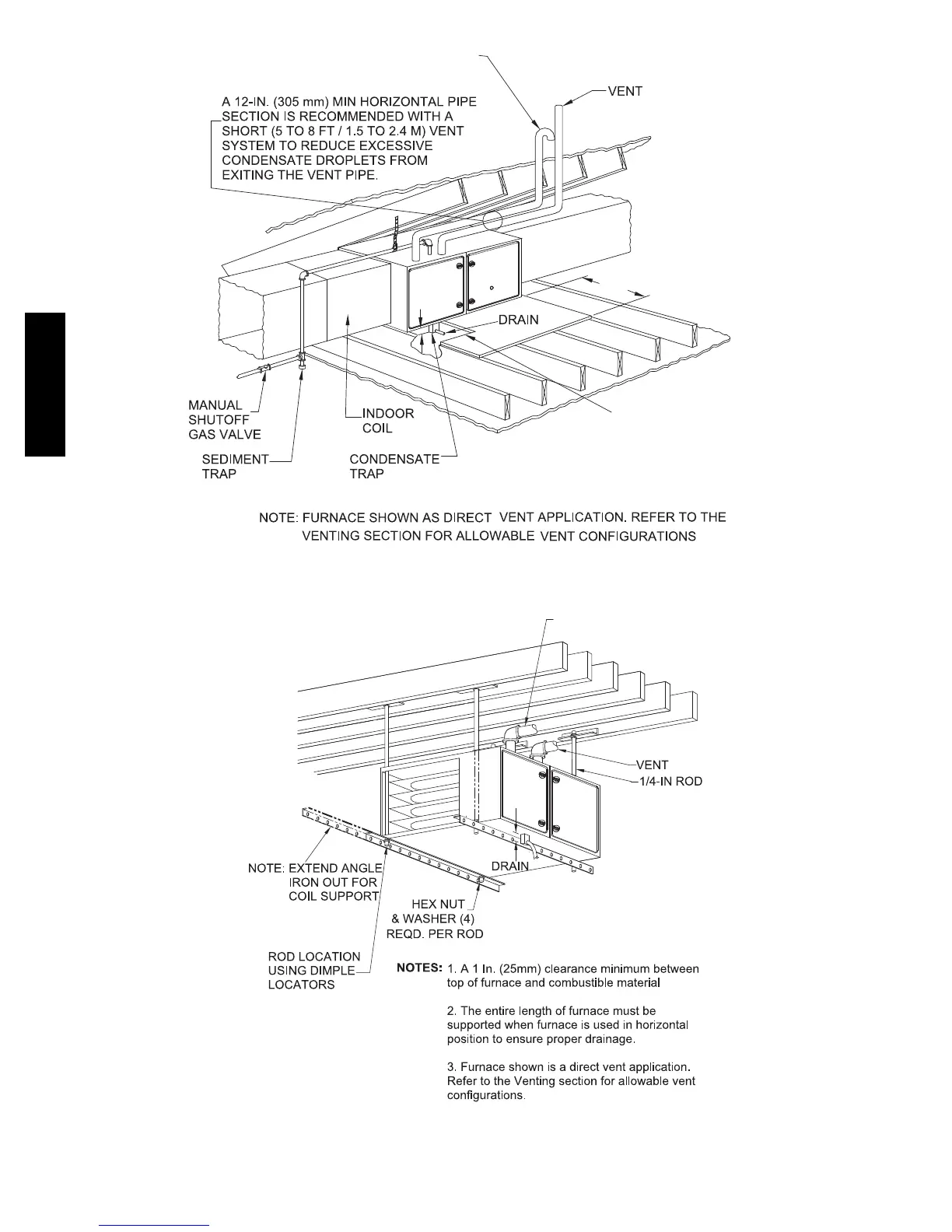28
2-IN.
(51 mm)
ROLLOUT PROTECTION REQUIRED
Install 12” x 22” (305 x 559 mm) sheet
metal in front of burner compartment
area.
30 IN. (762 mm)
MIN. WORK AREA
COMBUSTION - AIR PIPE
(SEE VENTING SECTION)
A11154
Fig. 28 -- Working Platform for Attic Installation
NOTE: Local codes may require a drain pan and condensate trap when a condensing furnace is installed over a finished ceiling.
2-IN.
(51 mm)
COMBUSTION-AIR PIPE
(SEE VENTING SECTION)
A11155
Fig. 29 -- Suspended Furnace Installation
NOTE: Local codes may require a drain pan and condensate trap when a condensing furnace is installed over a finished ceiling.
912SB

