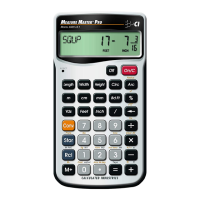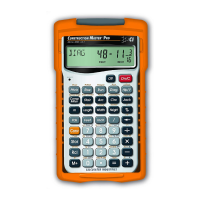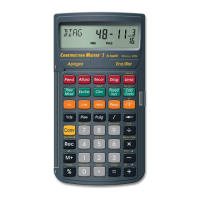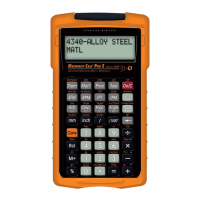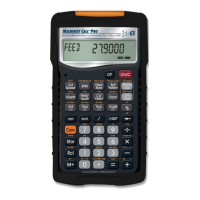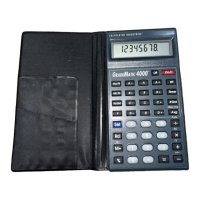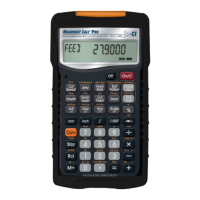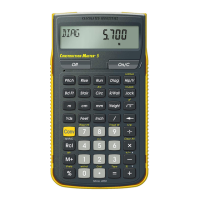POCKET REFERENCE GUIDE — 14
Multi-Function h Key
Find the volume, wall area, and total
room area of an 18’ x 25’ room measuring
12’ tall.
KEYSTROKE DISPLAY
o o 0.
1 8 f l LNTH 18
FEET 0 INCH
2 5 f W WDTH 25 FEET 0 INCH
1 2 f h HGHT 12 FEET 0 INCH
h VOL 5400. CU FEET
h WALL* 1032. SQ FEET
h ROOM** 1482. SQ FEET
*Wall Area adds the length and width, multiplies
them by two and then multiplies by height.
**Room Area=Wall Area+Ceiling Area
Entering Square and Cubic and Adding
a Waste Allowance
Add a 10% waste allowance to 55 Square
Feet. Then add a 20% waste allowance
to 150 Cubic Feet:
KEYSTROKE DISPLAY
o o 0.
5 5 f f + 1 0 % 60.5
SQ FEET
1 5 0 f f f + 2 0 %
180.
CU FEET
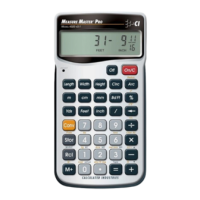
