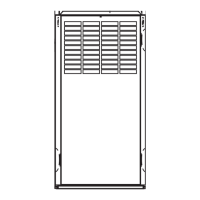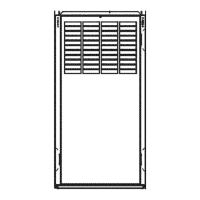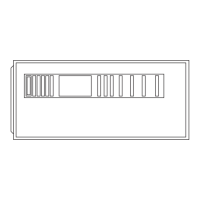TuNe 7--Electrical Data
UNIT
SBZE
MAX WIRE
LENGTH (FT)
VOLTS--
HERTZ--
PHASE--
115--60--1
115--60--1
OPERATING
VOLTAGE RANGE
Max.* Min.*
132 104
132 104
MAX
UNIT
AMPS
12.2
15.7
MIN
WIRE
GAGE
14
12
MAX FUSE OR
CKT BKR AMPS
t05-12 26 15
120-20 26 20
Permissible limits of voEtage range at which unit will operate satisfactorily.
1 Length shown Js as measured 1 way alor_g wire path betweer_ u_it and service panel for maximum 2 percer_t vo{tage drop.
$ Time-delay fuse is recommer_ded
2. Inspection to ascertain that vent system is clear and fi'ee of
obstructions. Any blockage must be cleared befbre installing
fLli"nace,
3. Cleaning chimney or vent if previously used fbr venting a
solid fuel burning appliance or fireplace.
4. Confirming that all unused chimney or vent connections are
properly sealed.
5. Verification tiaat chimney is properly lined and sized per the
applicable codes. (Refer to list of codes in Safkty Consider-
ations section.)
Mason_ Chimneys
This Nmace can be vented into an existing masonry chimney. This
Nmace must not be vented into a chimney servicing a solid Net
burning appliance. Before venting Nmace into a chimney, the
chimney MUST be checked fk)r deterioration and repaired if
necessary. The chimney must be properly lined and sized per local
or national codes.
If Nrnace is vented into a common chinmey, the chinmey must be
of sufficient area to accommodate the total flue products of all
appliances vented into chimney.
The fbllowing requirements are provided for a safe venting
system:
1. Be sure that chimney flue is clear of any dirt or debris.
2. Be sure that chimney is not servicing an open fireplace.
3. Never reduce pipe size below the outlet size of Nmace. (See
Fig. 2.)
4. All pipe should be supported using proper clamps and/or
stlaps. These supports should be at least every 4 ft.
5. Ail horizontal runs of pipe should have at least 1/4-in. per ft of
upward slope.
6. All runs of pipe should be as short as possible with as f)w
rams as possible.
7. Seams should be tightly joined and checked for leaks.
8. The flue pipe must not extend into chimney but be flush with
inside wall.
9. The chimney n-rest extend 3 ft above highest point where it
passes through the roof of a building and at least 2 t't higher
than any portion of a building within a horizontal distance of
10 ft. It shall also be extended at least 5 ft above highest
connected equipment flue collar.
10. Check local codes for any variance.
Factory=Built Chimneys
Listed _actory-built chimneys may be used. Refer to chimney
manui_acmrer's instructions fbr proper installation.
OIL BURNER
This fl/mace is supplied with a high-pressure atomizing retention
head-type burner (fk_ruse with grade 1 or 2 ft_el oil) The motmting
flange is fixed to burner air robe and no adjustment is required for
insertion length.
OIL CONNECTIONS
Complete instructions for installing fuel oil piping can be _bund in
oil burner Installation Instrtlctions included with furnace
Oil line entry holes are provided in side panels. Two holes are
provided in each location so that a 2-pipe system may be used if
desired.
An oil filter should be used with all oil burners and should be
installed as close to burner as possible.
BAROMETRIC DRAFT CONTROL
The barometric draft control shipped with furnace MUST be used
with [_urnace to ensure proper operation. Instructions fk}r installing
control are packed with control.
ELE( TRI( AL CONNECTIONS
N
The unit cabinet must have an uninterrupted or unbroken
electrical ground to minimize personal injury if an electrical
fault should occur. A green ground screw is provided in
contIol box for this connection.
115-v Wiring
Befk_re proceeding with electrical connections, make certain that
voltage, fiequency, and phase correspond to that specified on unit
rating plate. Also, check to be sure that service provided by utility
is sufficient to handle load imposed by this equipment. Refer to
rating plate or Table 7 fbr equipment electrical specifications
Make all electrical connections in accordance with National
Electrical Code (NEC) ANSI NFPA 70-2001 and any local codes
or ordinances that might apply For Canadian installations, all
electrical connections must be made in accordance with Canadian
Electlical Code CSA C22.1 or subauthorities having jurisdiction.
Do not connect ahmfumm wire between disconnect switch
and furnace Use only copper wire. Failure to fkfllow this
caution will lead to intermittent electrical operation andor
fire hazard.
The contlol system depends on correct polarity of power supply.
Connect HOT wire (H) and NEUTRAL wire (N) as shown in Fig.
3 or4.
A separate line voltage supply MUST be used with a fused
disconnect switch or circuit breaker between main power panel
and unit. (See Fig 3 or 4)
Metallic conduit (where required/used) may terminate at side panel
of unit. It is not necessa_ to extend conduit inside unit f?om side
panel to contlol box.
When replacing any original furnace wiring, use only 105_>( No
14 AWG copper wire.

