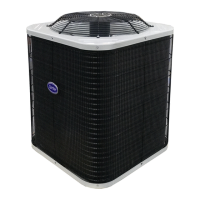Fig. 3 Connecting Tubing Installation
Step 1 — Complete Pre-Installation Checks
Unpack Unit—Move unit to final location. Follow unpacking instructions as shown in manual, being careful not to
damage service valves or grilles.
Inspect Shipment — File claim with shipping company if shipment is damaged or incomplete. Check unit nameplate
to ensure unit matches job requirements. CONSIDER SYSTEM REQUIREMENTS — Consult local building codes
and NEC for special installation requirements. Allow sufficient space for airflow clearance, wiring, refrigerant piping,
and servicing unit. See Unit Dimensional Drawing. Unit can be mounted on a level pad directly on base legs or
mounted on raised pads at support points.
Step 2 — Rig and Mount Unit
Location — Check local codes for regulations concerning zoning, noise, platforms, and other issues.
Locate unit away from fresh air intakes, vents, or bedroom windows. Noise may carry into the openings and disturb
people inside. Locate unit in a well drained area, or support unit high enough so that water runoff will not enter the
unit. Locate unit away from areas where heat, lint, or exhaust fumes will be discharged onto unit (as from dryer
vents). Locate unit away from recessed or confined areas where recirculation of discharge air may occur (refer to
CLEARANCES section of this document). Roof-top installation is acceptable providing the roof will support the unit
and provisions are made for water drainage and noise/vibration dampening.
Rigging — Keep unit upright. Lift unit using sling. Use cardboard or padding under sling, and spreader bars to
prevent sling damage to unit. See Fig. 4 Install unit so coil does not face into prevailing winds, all panels must be in
place when rigging.
Mounting on Ground — Mount unit on a solid, level concrete pad. Position unit so water from roof does not fall
directly into unit. Accessory stacking kits can be used when units are to be stacked. If conditions or local codes
require unit to be fastened to a pad, field- supplied tie down bolts should be used and fastened through slots
provided in unit mounting feet. See Fig. 5, Fig. 6.
Mounting on Rooftop / Ground — Mount unit on level platform or frame at least 6 in. On roof surface, isolate unit
and tubing from structure.
Install on solid, level mounting pad — If conditions or local codes require the unit be attached to pad, tie down bolts
should be used and fastened through knockouts provided in the unit base pan. Refer to unit mounting pattern
below to determine base pan size and knockout hole location. Arrange supporting members to adequately support
unit and minimize transmission of vibration to building. Consult local codes governing rooftop applications.
Failure to follow this warning could result in personal injury or death.
Before installing, modifying, or servicing system, main electrical disconnect switch must be in the OFF position.
There may be more than 1 disconnect switch. Lock out and tag switch with a suitable warning label.

