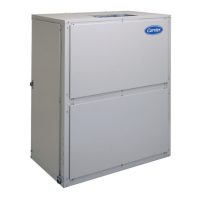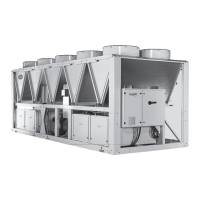15
Install disconnect switch and power wiring in accordance with all
applicable local codes. See Fig. 13-15 and the unit wiring diagram
label (Fig. 16). For units with motor sizes less than 5 Hp (3.7 kW),
connect power wiring to unit with no. 10 ring terminal. For units
with motor sizes of 5 Hp (3.7 kW) or more, connect power wiring
with 1/4 in. ring terminal.
Fig. 14 — Wiring and Service Access
(Side Panel Removed)
Fan motors are factory-installed on all units.
The control box contains a Unit Control Board (UCB) that re-
ceives thermostat commands from the thermostat (through the
Thermostat Connection Board) and, outputs these commands to
the condensing unit (through the Indoor Connection Board) as
well as a high voltage terminal block.
Complete 24-v control circuit wiring. Wire the thermostat to the
Thermostat Connection Board terminal strip (TSTAT CB), ac-
cording to Fig. 15 and the unit wiring diagram label (see Fig. 16).
If the air handler is part of a split system, complete the wiring from
the condensing unit to the Indoor Connection Board terminal strip
(IDCB). Refer to Fig. 15 and the unit wiring diagram label.
Fig. 15 — Unit Control Box
Refrigerant
Piping Access
Wire Access
Filter
Retainer
Clip
Condensate
Drain
Connection
(Horizontal)
Coil
Filter
Elements
Fan Assembly
Condensate
Drain
Connection
(Horizontal)
TXV Bulb
Access
Control Box
(Cover Off)
Indoor
Connection
Board (IDCB)
Thermostat
Connection Board
(TSTAT CB)
High Voltage
Terminal Block
Unit
Control
Board
Ground
Lug
Exit for Power Wiring Exit for Low Voltage Wiring

