Do you have a question about the Carrier 42QPCT24C-708F and is the answer not in the manual?
Important safety measures to be followed before installation.
Guidelines for choosing the optimal indoor unit placement.
Additional factors for selecting the optimal indoor unit placement.
Guidelines for choosing the optimal outdoor unit placement.
Additional factors for selecting the optimal outdoor unit placement.
Minimum clearance required at the front for airflow.
Clearance requirements considering front and back obstacles.
Clearance requirements considering front and top obstacles.
Minimum clearance required at the back for airflow.
Clearance requirements considering back and top obstacles.
Clearance requirements considering back and side obstacles.
Minimum clearance for multiple units at the front.
Clearance for multiple units considering front and back obstacles.
Minimum clearance for multiple units at the back.
Clearance for multiple units considering back and side obstacles.
Visual guide for installing the outdoor unit.
Visual guide for drilling the wall hole for piping.
Visual guide for installing the indoor unit.
Visual guide for flaring refrigerant pipes.
Visual guide for connecting refrigerant piping.
Visual guide for connecting electrical wiring.
Visual guide for finishing pipe covering.
Visual guide for performing a refrigerant leak test.
Visual guide for opening service valves.
Visual guide for final installation steps.
Visual guide for test running the unit.
Steps to prepare the indoor unit before mounting.
Guidance on selecting the appropriate wall hole location.
Precautions to observe when making the wall hole.
Instructions for cutting the wall sleeve.
Guidance on mounting the sleeve into the wall hole.
Instructions for installing the wall hang bracket.
Steps for performing electrical wiring for the indoor unit.
Steps to bundle refrigerant piping, drain hose, and cables.
Air purging procedure using a vacuum pump.
Detailed instructions for connecting the condensate drain line.
| Brand | Carrier |
|---|---|
| Model | 42QPCT24C-708F |
| Category | Air Conditioner |
| Language | English |


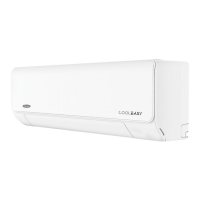
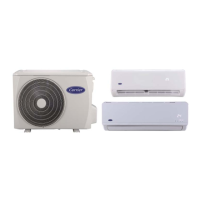
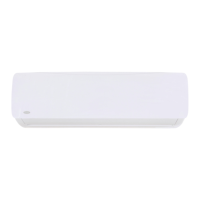
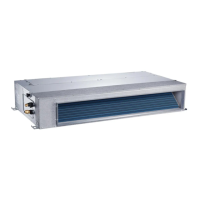
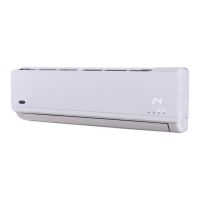
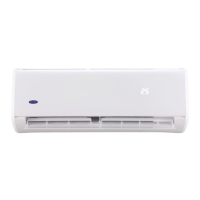

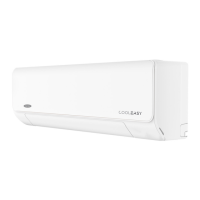


