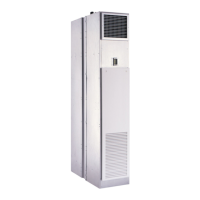8
Fig. 6 — 42SJA/SJB Furred-In Stack Ditto Primary/Secondary Unit (UL-1 Hr. Fire Rated)
NOTE: Risers removed for clarity.
Standard heights and widths shown for riser
penetration. See Note 10.
Side panel dimmed for clarity.
6-5/8
[168]
6-5/8
[168]
1 [25]
H
C
H
G
A
3
[76]
3
[76]
3
[76]
B
1
[27]
D
6-1/4 [159]
63
[1599]
54
[1372]
5
[127]
See Note 13
Tai l
Piece
Note 7
3.00
[76.2]
88
[2233]
5
[127]
39
[991]
9
[229]
1-1/2
[38]
3-1/2
[88.9]
4-Pipe panel shown.
E
SJA
SJB
NOTES:
1. Units are fabricated of galvanized steel with a 16 gauge galvanized fan deck.
2. All risers are insulated.
3. Thermostats shipped loose for field installation.
4. Risers are factory piped to coil with valve as specified.
5. Blower, motor, coil, valves, and filter are accessible through the return air opening.
6. Unit and control box are insulated.
7. Riser length = {(floor to floor) +2 in. [51]}, maximum riser length = 119 in. [3023].
Consult riser submittals for specifications.
8. Maximum riser size is 2-1/2 in. [64] diameter. If larger size is required, consult the
factory.
9. Expansion loops in hot water heating circuits as required.
10. Slots provided in the back panel for coil connection to permit expansion and contrac-
tion of risers. Coil connections to be at the center of the slots.
11. See unit arrangements for supply and return air orientation.
12. Dimensions are in inches. Dimensions in [ ] are in millimeters.
13. 18 gauge riser chase.
LEGEND
CR— Cold Water Return
CS — Cold Water Supply
D — Drain
HR— Hot Water Return
HS — Hot Water Supply
R — Return
S — Supply
ITEM DESCRIPTION
1 Supply Opening
2 Duct Colar 1/2 [13] Ext (Typ)
3 RA Acoustical Service Panel
4 Riser, Supply and Return
5 Riser, Drain
6 Thermostat Surface Mnt Location
7 Electrical Knockouts
8 Coil 1/2 [13] OD
9 Drain Pan
10 Flex Drain Tube/P-Trap
11 Motor/Blower Housing
12 Return Air Opening
13 Filter, Throwaway, 1 [25]
14 Access Panel (Control Box)
15 Control Box
16 1/2 [13] Isolation Valve
17 Strip Heater (Optional E Heat)
18 Heat Limit Switch (Optional E Heat)
19 Heat Shield (Optional E Heat)
20 Service Switch (Optional)
21 Gypsum Board 5/8 [16] Typ "X"
22 Thermafiber Insulation
UNIT
SIZE
DIMENSIONS — in. [mm]
SINGLE SUPPLY DOUBLE SUPPLY TOP SUPPLY DIMENSIONS
A B A B C D E G H I J
03
14 [356]
8 [203]
14 [356]
6 [152]
14 [356] 10 [254] 17 [432] 1-1/2 [38] 1-1/2 [38] 14 [356] 40-1/4 [1022]
04 12 [305]
06
18 [457]
10 [254]
18 [457] 16 [406] 12 [305] 20 [508]
1 [25]
2 [51] 18 [457] 46-1/4 [1175]
08 12 [305]
10
22 [559] 16 [406] 22 [559] 8 [203] 18 [457] 16 [406] 24 [610] 3 [76] 22 [559] 54-1/4 [1378]
12

