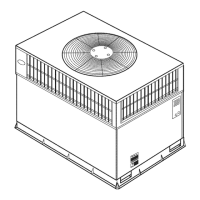b e\
i_i_i_i_i_i_i_!_i!_i_i_i_i_iiiiiiiiiiiiiiiiiiiii_iiiii_iii_iiiiii_iiiiii_iiiiiiiiiiiiiiiiiiiiiiiiii_iiiiiiiii!!!_ilil_iiiii_i!lii!iiiiiiii_illi_il;_.....
/ Screw _
/ NO- E-Ai
/ *Gasketina_ I
___L Wood nailer*
Flashing field ill_l II
II_:iql _4"Insulatio[l(field
Roofingmateial II !i II supp,,ed)
"e'dsupp"ed--1 iIIIt'-Duetwerk
Cant strip IIfield supplied/
Roof Curb for Small Cabinet
Note A:When unit mounting screw is used
retainer bracket must also be used.
Roof Curb for Large Cabinet
Note A:When unit mounting screw is used
retainer bracket must also be used.
Ret_n opening
(BxC)
UNIT SIZE
50GS030-042
50GS048-060
50GX030-036
50GX042-060
NOTES:
1. Dimensions in ( ) are in millimeters.
2. Roof curb is made of 16-gauge steel.
Supplyopening
(BxO)
D
Long
Suppo_
Sho_
Suppo_
R/A
X
\ _ Gasket around _
\ duct
\
\
\
\
\
\
\\\\ /_
S/A
/2
\
\
Insulated Gasket around
deck pan outer edge \
\,
N
ODS CATALOG NUMBER
CPRFCURB006A00
CPRFCURB007A00
CPRFCURB008A00
CPRFCURB009A00
A
IN.(MM)
8 (203)
14 (356)
8 (203)
14 (356)
B
IN.(MM)
11 (279)
11 (279)
16-3/16 (411)
16-3/16 (411)
C
IN. (MM)
16-1/2 (419)
16-1/2 (419)
17-3/8 (441)
17-3/8 (441)
C00076
D
iN. (MM)
28-3/4 (730)
28-3/4 (730)
40-1/4 (1022)
40-1/4 (1022)
3. Table lists only the dimensions per part number that have changed
4. Insulated panels: 1-in. thick fiberglass 1 lb. density.
Fig. 4A-- Roof Curb Dimensions

