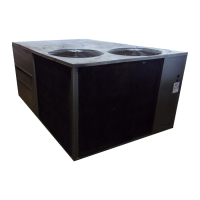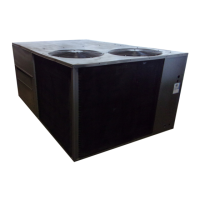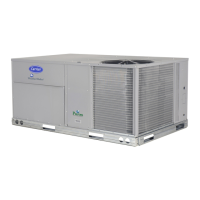Do you have a question about the Carrier 50HJ012 and is the answer not in the manual?
Overview of installation, start-up, and service procedures for the unit.
Instructions for providing appropriate support for unit installation, including roof curbs and slab mounts.
Details on installing the condensate drain line and an external trap for proper drainage.
Procedures for rigging and safely placing the unit onto its installed support structure.
Step-by-step instructions for making all necessary electrical connections, including power and control wiring.
Guidance on adjusting factory-installed options such as Humidi-MiZer™ and disconnect switches.
Visual guide and notes on rigging procedures, including lifting hole locations and weight information.
Instructions for field power supply connections, emphasizing safety and NEC compliance.
Wiring diagram for low-voltage connections on units with standard controls, showing thermostat wiring.
Wiring diagram for low-voltage connections on units with PremierLink™ controls.
Detailed explanation of the subcooling mode operation for the Humidi-MiZer system.
Explanation of the hot gas reheat mode for humidity control with the Humidi-MiZer system.
Wiring diagram for the Humidi-MiZer system when used with a Thermidistat device.
Information on the PremierLink controller's compatibility with Carrier Comfort Network (CCN) devices and diagnostic tools.
Diagram of the PremierLink controller, showing sensor inputs and outputs.
Table detailing the required sensors for different PremierLink control applications and modes.
Checklist of pre-start-up inspections to ensure the unit is ready for operation and safe.
Steps for preparing the unit for start-up, including filter checks and electrical connections.
Procedure to check and correct compressor rotation direction to prevent damage.
Cooling operation for units with EconoMi$er2 and PremierLink control using a thermostat.
Instructions for charging systems equipped with the Humidi-MiZer adaptive dehumidification system.
Charging chart for 50HJ008 with Humidi-MiZer, showing liquid pressure vs. temperature.
Charging chart for 50HJ009/012 with Humidi-MiZer, showing liquid pressure vs. temperature.
Charging chart for 50HJ014 with Humidi-MiZer, showing liquid pressure vs. temperature.
Service analysis for subcooling mode issues in the Humidi-MiZer system, listing problems, causes, and remedies.
Service analysis for hot gas reheat mode issues in the Humidi-MiZer system, listing problems, causes, and remedies.
Table providing common cooling problems, their causes, and recommended remedies.
Table outlining the input/output logic for the EconoMi$er IV system and its various modes.
Checklist for pre-start-up verification, ensuring all installation and safety steps are completed.
Section for recording electrical measurements during start-up, including voltage and amperage.
| Brand | Carrier |
|---|---|
| Model | 50HJ012 |
| Category | Air Conditioner |
| Language | English |












