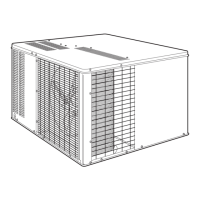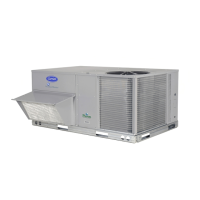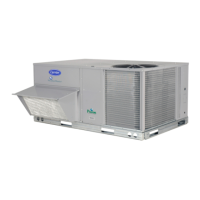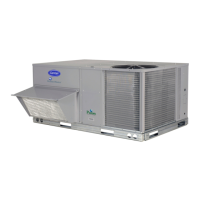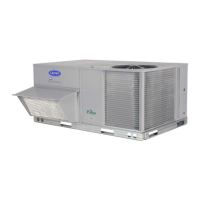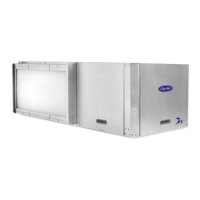• A 90-degree elbow must be used in the return duct or a
straight return duct must terminate with a grille securely
attached, so that if tools are dropped when working on the
unit, they will not enter the occupied psace.
• Units with electric heat require a 1-in. clearance for the
first 24 in. of ductwork.
• Outlet grilles must not lie directly below unit discharge.
Failure to follow these instructions on clearances and
90-degree ductwork and the location of outlet grilles could
result in personal injury and property damage from fall-
ing objects.
• Secure all ducts to building structure. Flash, weather-
proof, and vibration-isolate duct openings in wall or roof
according to good construction practices.
Figure 8 shows a typical duct system with 50HS installed.
Table 2A — Minimum Airflow for Uninterrupted
Electric Heater Operation — SI
MINIMUM AIRFLOW (L/s)
Unit Size
024 030 036 048 060
330 413 567 661 826
Table 2B — Minimum Airflow for Uninterrupted
Electric Heater Operation — English
MINIMUM AIRFLOW (Cfm)
Unit Size
024 030 036 048 060
700 875 1200 1400 1750
All panels must be in place when rigging.
NOTICE TO RIGGERS
Hook rigging shackles through holes in lifting brackets as shown in Detail A.
Lifting brackets shall be centered around the unit center of gravity. Use wood
top skid when rigging to prevent rigging straps from damaging unit. Remove
4 screws to slide wood support through rectangular hole in rail.
CHART A — UNITS WITH BASE RAIL
Unit
50HS
Shipping
Weight
AB
Kg Lb mm in. mm in.
024 134 295 413 16.26 715.0 28.15
030 139 307 415 16.34 715.0 28.15
036 148 327 418 16.46 816.6 32.15
048 180 398 428 16.85 969.0 38.15
060 187 412 429 16.89 969.0 38.15
Fig. 6 — Suggested Rigging
Fig. 7 — Area Not To Be Drilled
8

