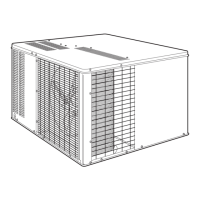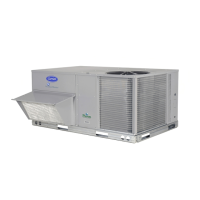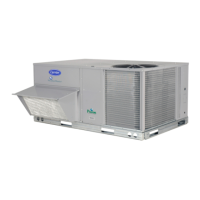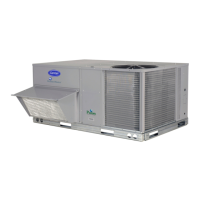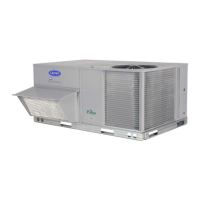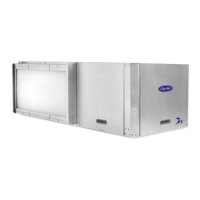CONVERTING HORIZONTAL DISCHARGE UNITS TO
DOWNFLOW (VERTICAL) DISCHARGE — The 50HS
units are shipped in a horizontal configuration. To convert a
horizontal unit for downflow (vertical) discharge, perform
the following steps:
Before performing service or maintenance operations on
system, turn off main power to unit. Turn off accessory
heater power switch if applicable. Electrical shock can
cause personal injury.
1. Open all electrical disconnects before starting any serv-
ice work.
2. Remove indoor coil access panel (Fig. 9). Save screws.
3. Locate lances in basepan insulation that is placed over
the perimeter of the vertical return duct opening cover
(Fig. 10).
4. Using a straight edge and sharp knife, cut and remove
the insulation around the perimeter of the cover. Re-
move the screws securing the cover to the basepan and
slide out the cover. Discard the cover (Fig. 11).
5. Remove indoor blower access panel (Fig. 12). Save screws.
6. Disconnect indoor-fan motor leads from indoor-fan
relay and unit contactor. Carefully disengage wire tie
containing indoor-fan motor leads from the unit control
box (Fig. 13).
7. Remove screws (Fig. 14) securing indoor blower hous-
ing to blower shelf and carefully slide out blower hous-
ing. On unit sizes 024-036, there is a filler bracket at-
tached to the blower shelf; remove this filler bracket and
retain for later use.
8. Locate lances in basepan insulation that is placed over
the perimeter of the vertical supply duct opening cover
(Fig. 15).
9. Using a straight edge and sharp knife, cut the insulation
around the perimeter of the cover. Remove the screws
securing the cover to the basepan and slide out the cover
(Fig. 16). Discard the cover. Install filler bracket re-
moved in Step 7.
10. If unit ductwork is to be attached to vertical opening
flanges on the unit basepan (jackstand applications only),
do so at this time.
Power Wiring
Control Wiring
Outdoor Section Airflow
Indoor Section Airflow
Fig.8—Typical Installation
ACCESS PANEL
(REMOVE SCREWS)
Fig. 9 — Indoor Coil Access Panel
LANCES OVER
PERIMETER
OF COVER
Fig. 10 — Basepan Insulation Over
Vertical Return Duct Opening
Fig. 11 — Insulation and Cover Removed from
Vertical Return Duct Opening
9

