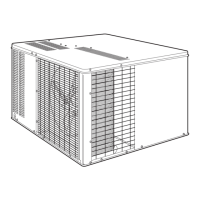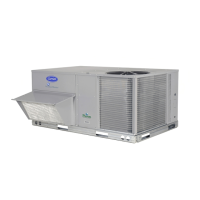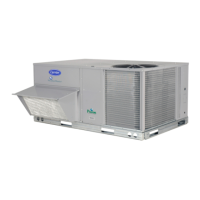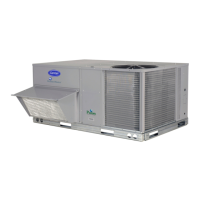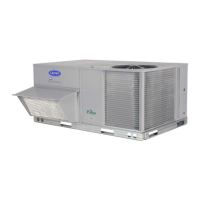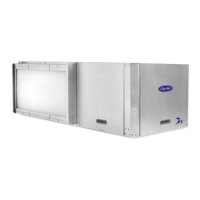Step 4 — Rig and Place Unit — Use spreader bars
or crate top when rigging unit. The units must be rigged for
lifting as shown in Fig. 6. Refer to Fig. 6 for rigging weights
and Tables 1A and 1B for operating weights. Use extreme
caution to prevent damage when moving the unit. Unit must
remain in an upright position during all rigging and moving
operations. Rollers may be used to move unit across roof.
The unit must be level for proper condensate drainage; the
ground-level pad or accessory roof curb must be level be-
fore setting the unit in place. When a field-fabricated sup-
port is used be sure that the support is level and that it
properly supports the unit.
Rig unit as shown in Fig. 6. See Fig. 2 and 3 for addi-
tional information. Lifting holes are provided in base rails as
shown in Fig. 6. Refer to rigging instructions on unit.
Step 5 — Select and Install Ductwork — The de-
sign and installation of the duct system must be in accor-
dance with local codes and ordinances.
Select and size ductwork, supply-air registers and return-
air grilles according to local codes.
The unit has duct flanges on the supply- and return-air
openings on the side of the unit. See Fig. 2 and 3 for con-
nection sizes and locations.
When designing and installing ductwork, consider the
following:
When connecting ductwork to units, do not drill deeper
than 13 mm (
1
⁄
2
in.) in shaded area shown in Fig. 7 or
coil may be damaged.
• All units should have field-supplied filters or accessory fil-
ter rack installed in the return-air side of the unit. Rec-
ommended sizes for filters are shown in Tables 1A and
1B.
• Avoid abrupt duct size increases and reductions. Abrupt
change in duct size adversely affects airflow and unit
performance.
IMPORTANT: Use flexible connectors between duct-
work and unit to prevent transmission of vibration. Use
suitable gaskets to ensure weathertight and airtight seal.
When electric heat is installed, use fireproof canvas
(or similar heat resistant material) connector between
ductwork and unit discharge connection. If flexible duct
is used, insert a sheet metal sleeve inside duct. Heat
resistant duct connector (or sheet metal sleeve) must
extend 610 mm (24 in.) from electric heater element.
• Size ductwork for cooling air quantity (Tables 1A and 1B).
The minimum air quantity for proper electric heater op-
eration is listed in Tables 2Aand 2B. Heater limit switches
may trip at air quantities below those recommended.
• Insulate and weatherproof all external ductwork. Insulate
and cover all ductwork passing through conditioned spaces
with a vapor barrier.
Fig. 5 — Heat Pump Mounting Frame
REQ — Required
NOTE: Mounting frame is constructed of 31.8 mm (1
1
⁄
4
in.) to 38 mm
(1
1
⁄
2
in.) commercial standard angle iron. Weld frame together. Paint
with zinc-rich paint (rustproof).
6

