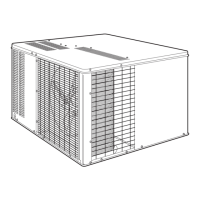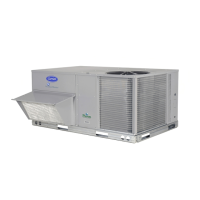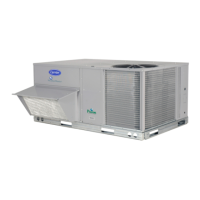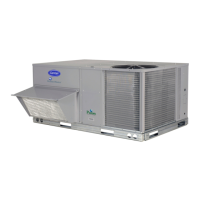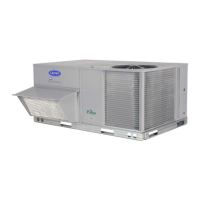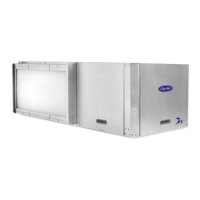PART NUMBER
‘‘A’’
mm [in.]
Flat
50SS900015 203 [8]
50SS900016 279 [11]
50SS900017 356 [14]
NOTES:
1. Roof curb must be set up for unit being installed.
2. Seal strip must be applied as required for unit being installed.
3. Dimensions in [ ] are in millimeters unless otherwise noted.
4. Roof curb is made of 1.5 mm (16 gage) steel.
5. Attach ductwork to curb (flanges of duct rest on curb).
6. Service clearance 1219 mm (4 ft) on each side.
7. Direction of airflow.
8. Insulated panels: 25-mm (1-in.) thick fiberglass, .45-kg (1-lb) density.
Fig. 4 — Roof Curb Dimensions
5

