
Do you have a question about the Carrier 50TC-D12 and is the answer not in the manual?
| Brand | Carrier |
|---|---|
| Model | 50TC-D12 |
| Category | Air Conditioner |
| Language | English |
Understanding DANGER, WARNING, CAUTION, and NOTE signal words.
Warnings for electrical shock, unit operation, personal injury, and environmental risks.
Caution regarding sharp metal edges and general safety attire.
Diagrams showing dimensions and connection points for 07 size units.
Continued dimensional drawings and weight data for 07 size units.
Diagrams showing dimensions and connection points for 08, 09, 12 size units.
Pre-installation checks including codes, location, and obstruction assessment.
Recommended installation sequences and unit support methods (curb, slab).
Procedures for unit inspection and preparing for support installation.
Diagram and notes for installing roof curb accessory on 07 size units.
Diagram and notes for installing roof curb accessory on 08-12 size units.
Instructions for fabricating ductwork and rigging details.
Procedures for safely rigging, lifting, and positioning the unit on its support.
Instructions for converting the unit to a horizontal duct configuration.
Procedures for installing the outside air hood, including economizer options.
Detailed steps for assembling and installing economizer hoods and dampers.
Guidance on installing external condensate traps and lines for proper drainage.
Instructions for making safe and compliant electrical connections to the unit.
Information on disconnect switch installation and power wiring configurations.
Guidelines for field wiring of control devices and thermostats.
Information on accessory electric heater modules and their installation.
Specific wiring instructions for accessory electric heater control connections.
Description of the PremierLink controller and its mounting location.
Wiring schematic for the PremierLink controller.
Details on sensor usage, modes, and tables for sensor configurations.
Connecting thermostats, economizer controls, and enthalpy sensors.
Wiring for CO2 sensors, filter status, and remote occupancy inputs.
CCN bus wiring, protocols, and troubleshooting with LEDs.
Overview of the RTU-MP control board and its system wiring diagram.
Table of RTU-MP inputs/outputs and sensor connection details.
Connecting discrete inputs like CO2 and filter status, and communication wiring.
Information on RTU-MP LEDs, BACview handheld, and troubleshooting.
Procedures for adjusting factory-installed options like EconoMi$er IV occupancy.
List of available accessories and reference to their installation instructions.
Reference to the Service Manual for detailed pre-start and start-up instructions.
Tables detailing wire and MOCP sizing for electric heaters.
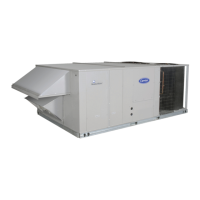





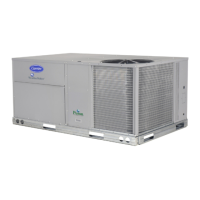
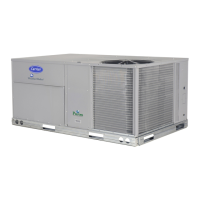
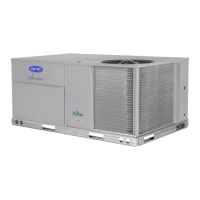
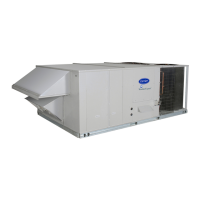

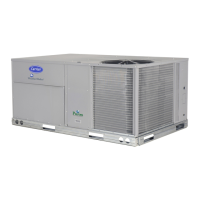
