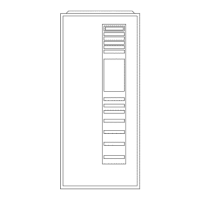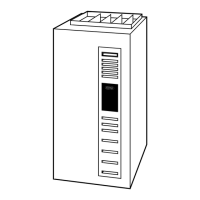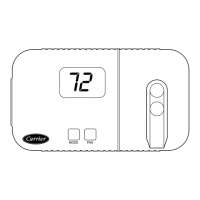-- 2 3 --
Table 3 – Opening Dimension -- In. (mm)
FURNACE
CASING
WIDTH
APPLICATION
PLENUM OPENING FLOOR OPENING
A B C D
17-1/2
(445)
Upflow Applications 16 (406) 24-1/8 (613) 16-5/8 (422) 24-3/4 (629)
Downflow Applications on Non-Combustible Flooring 15-7/8 (403) 19 (483) 16-1/2 (419) 19-5/8 (498)
Downflow Applications on Combustible Flooring Using KGASB Subbase
Furnace with or without CAP, CAR, CNPV, CNRV Coil Assembly or KCAKC
Coil Box
15-1/8 (384) 19 (483) 16-3/4 (425) 20-3/8 (518)
Downflow Applications on Combustible Flooring NOT Using KGASB
Subbase Furnace with CAP, CAR, CNPV, CNRV Coil Assembly or KCAKC Coil
Box
15-1/2 (394) 19 (483) 16-1/2 (419) 20 (508)
21
(533)
Upflow Applications 19-1/2 (495) 24-1/8 (613) 20-1/8 (511) 24-3/4 (629)
Downflow Applications on Non-Combustible Flooring 19-3/8 (492) 19 (483) 20 (508) 19-5/8 (498)
Downflow Applications on Combustible Flooring Using KGASB Subbase
Furnace with or without CAP, CAR, CNPV, CNRV Coil Assembly or KCAKC
Coil Box
18-5/8 (473) 19 (483) 20-1/4 (514) 20-3/8 (518)
Downflow Applications on Combustible Flooring NOT Using KGASB
Subbase Furnace with CAP, CAR, CNPV, CNRV Coil Assembly or KCAKC Coil
Box
19 (483) 19 (483) 20 (508) 20 (508)
24-1/2
(622)
Upflow Applications 23 (584) 24-1/8 (613) 23-5/8 (600) 24-3/4 (629)
Downflow Applications on Non-Combustible Flooring 22-7/8 (581) 19 (483) 23-1/2 (597) 19-5/8 (498)
Downflow Applications on Combustible Flooring Using KGASB Subbase
Furnace with or without CAP, CAR, CNPV, CNRV Coil Assembly or KCAKC
Coil Box
22-1/8 (562) 19 (483) 23-3/4 (603) 20-3/8 (518)
Downflow Applications on Combustible Flooring NOT Using KGASB
Subbase Furnace with CAP, CAR, CNPV, CNRV Coil Assembly or KCAKC Coil
Box
22-1/2 (572) 19 (483) 23-1/2 (597) 20 (508)
NO
YES
YES
PERFORATED
DISCHARGE DUCT
FLANGE
210 DEG.
MIN
A93029
Fig. 24 -- Duct Flanges
Step 4 -- Air Ducts
GENERAL REQUIREMENTS
The duct system should be designed and sized according to
accepted national standards such as those published by: Air
Conditioning Contractors Association (ACCA), Sheet Metal and
Air Conditioning Contractors National Association (SMACNA)
or American Society of Heating, Refrigerating and Air
Conditioning Engineers (ASHRAE) or consult The Air Systems
Design Guidelines reference tables available from your local
distributor. The duct system should be sized to handle the
required system design CFM at the design static pressure.
When a furnace is installed so that the supply ducts carry air
circulated by the furnace to areas outside the space containing the
furnace, the return air shall also be handled by a duct(s) sealed to
the furnace casing and terminating outside the space containing
the furnace.
Secure ductwork with proper fasteners for type of ductwork used.
Seal supply-and return-duct connections to furnace with code
approved tape or duct sealer.
58MCB
