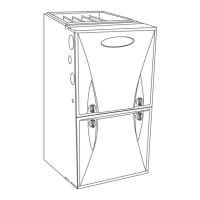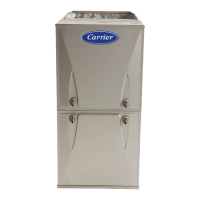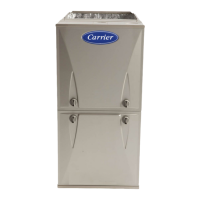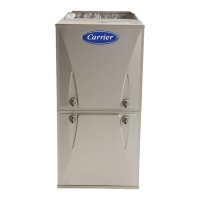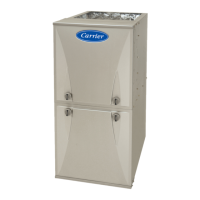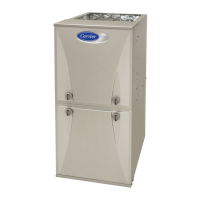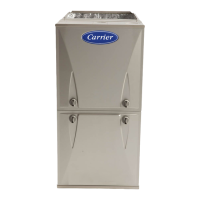59SC2E: Installation, Start-up, Operating and Service and Maintenance Instructions
Manufacturer reserves the right to change, at any time, specifications and designs without notice and without obligations.
21
A11437
Fig. 26 – Optional Media Cabinet Accessory
A150580
NOTE: Local codes may require a drain pan and condensate trap when a
condensing furnace is installed over a finished ceiling.
Fig. 27 – Working Platform for Attic Installation
A150581
NOTE: Local codes may require a drain pan and condensate trap when a
condensing furnace is installed over a finished ceiling.
Fig. 28 – Suspended Furnace Installation
Leveling Legs (If Desired)
In upflow position with side return inlet(s), leveling legs may be used.
See Fig. 29. Install field-supplied, 5/16 x 1-1/2 in. (8 x 38 mm) (max)
corrosion-resistant machine bolts, washers and nuts.
NOTE: Bottom closure must be used when leveling legs are used. It
may be necessary to remove and reinstall bottom closure panel to install
leveling legs. To remove bottom closure panel, see Fig. 24.
To install leveling legs:
1. Position furnace on its back. Locate and drill a hole in each bottom
corner of furnace.
2-IN.
(51 mm)
ROLLOUT PROTECTION REQUIRED
Install 12” x 22” (305x559 mm) sheet metal in front of burner compartment
area. The sheet metal MUST extend underneath the furnace casing by 1-in.
(25 mm) with the door removed. The bottom closure panel may be used for
flame roll-out protection when bottom of furnace is used for return air connection.
30 IN. (762 mm)
MIN. WORK AREA
COMBUSTION - AIR PIPE
(SEE VENTING SECTION)
2-IN.
(51 mm)
COMBUSTION-AIR PIPE
(SEE VENTING SECTION)
Install 12” x 22” (204 x 559 mm) sheet metal in front of and above the burner compartment area.
The sheet metal MUST extend above the furnace casing by 1-in. (25 mm with the door removed.
A 1-in. (25 mm) clearance minimum between top of furnace and combustible material is required.
The entire length of furnace must be supported when furnace is used in horizontal position to
ensure proper drainage.
NOTE: FURNACE SHOWN IS A DIRECT-VENT APPLICATION. REFER TO THE VENTING SECTION FOR
ALLOWABLE VENT CONFIGURATIONS.
ROLLOUT PROTECTION REQUIRED
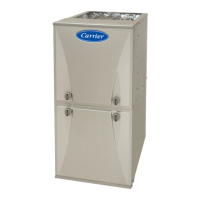
