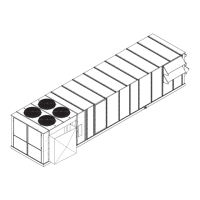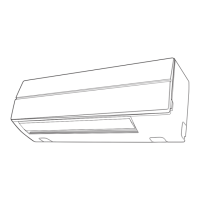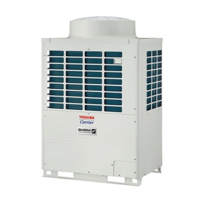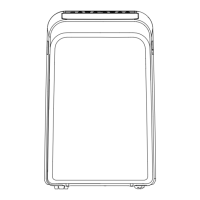When this final finish has dried, the protective tape on
the diffuser is removed and the diffuser raised tight to the
ceiling.
Fig. 22 shows Moduline® units installed in a plaster ceil-
ing along with standard 2-ft x 4-ft light fixtures. Also shown
are 2 cross-sectional detail views of the diffuser. Section A-A
shows the installed unit and the plaster interface.
Section B-B is a view of the plaster frame resting on the
diffuser end trim strip. The installed Moduline® air terminal
provides an excellent, secure installation.
The 37HS Moduline matching dummy and return-air dif-
fusers may also be independently suspended when applied
in a plaster ceiling.
Concealed Spline Ceiling— In a concealed spline ceiling,
the tiles butt together to provide the roomside appearance of
a smooth, nondirectional surface. Each tile (usually 12-in.
square) is grooved on 4 sides so that it locks into a spline
which is fastened to the main runners by a secondary runner
(typically Z shaped). The main runners, usually located 4 ft
on centers, are suspended from the building structure by wires.
This system also accommodates a 2-ft x 4-ft standard light
fixture. Because the tiles must be removed with a special
knife-like tool to provide access to the ceiling cavity, this
ceiling also offers the kind of security required for such in-
stallations as classrooms and other institutional applications.
The 37HS Moduline® ceiling air terminals easily inte-
grate into concealed spline ceiling systems without compro-
mising any features. Moduline units equipped with remov-
able diffuser assemblies (as shown in Fig. 20) allow access
to unit controls and tubing connections. The units are sus-
pended by wires from the building structure independent of
the suspended ceiling. Hanger brackets with eyebolts, help-
ful in leveling the suspended units, are also available.
When the terminal is installed, the tile will rest on the unit
side diffuser. For T-bar ceilings, diffusers with lengths of 23,
47 or 59 in. can be used. For continuous run units, diffusers
with lengths of 24, 48 or 60 in. should be used. Return-air
diffusers, dummy diffusers and other accessory hardware are
available to suit a variety of application requirements. The
return-air and dummy diffusers are similar in shape and width
so that when matched with a Moduline air terminal system,
a ceiling pattern is retained or created. A typical Moduline
concealed spline installation is shown in Fig. 23A and 23B.
PLASTER CEILING OPENINGS
UNIT DIFFUSER
DIMENSIONS (in.)
AB
37HS1 2-Way
One-Way 3
5
⁄
16
24
3-Slot 4 48
37HS2 2-Way
One-Way 3
5
⁄
16
48
3-Slot 4 60
37HS4 2-Way
One-Way 4 48
3-Slot 4
3
⁄
4
60
Fig. 21 — Plaster Ceiling Opening for
37HS Removable Diffuser Unit
12
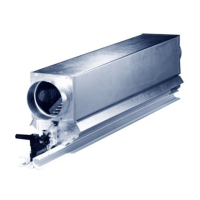
