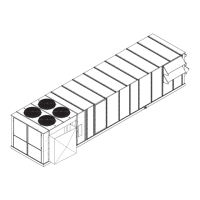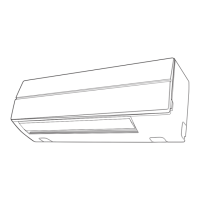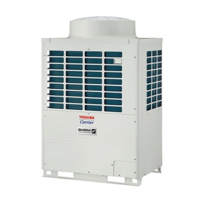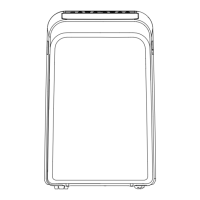TEGULAR CEILING — A tegular (recessed T-bar) ceiling
is constructed the same as a standard T-bar type ceiling, ex-
cept that each lay-in ceiling panel is rabbeted. This means
that the panel is notched to fit over the T-bar. When installed
in the T-bar frame, the panel hangs below the grid. From
inside the room, the ceiling effect is that of a recessed grid.
This variation of the standard T-bar concept provides all the
T-bar ceiling advantages (simplicity, ease of installation, low
first-cost and accessibility) with an architecturally more at-
tractive appearance.
Tegular (recessed T-bar) ceilings are provided by many
ceiling manufacturers under various trade names, but are ba-
sically of the same design. All models of 37HS Moduline®
Air Terminals are adaptable to the recessed T-bar ceiling.
They are applied in a manner similar to the standard T-bar
ceiling.
The system usually consists of a
15
⁄
16
-in. grid member sus-
pended by wires to form a 4-ft x 4-ft module. These support
wires should be located very near to the terminals and lights
to avoid twisting of the grid. The module is further subdi-
vided using cross T-bar members creating sub-modules. Each
sub-module may be filled with a light fixture or a tile.
The 37HS Moduline terminal may be used in the center of
a 2-ft x 4-ft ceiling tile, or to replace a recessed T-bar mem-
ber. In either case, the tile is cut and rests directly on the unit
side diffuser, so that the unit is flush with the ceiling tile
plane.
The recessed T-bar may be painted (usually black with
white tiles) to create an interesting grid pattern. The 37HS
unit center diffuser (when installed on the grid line) may be
painted to match.
The depth of the notch or rabbet (dimension from grid
face to tile face) varies from manufacturer to manufacturer
but is normally between
3
⁄
16
in. and
5
⁄
8
inches. The mounting
package for recessed grid (tegular) installation differs from
the standard T-bar mounting package. The proper mounting
package for the 37HS Moduline air terminal must drop the
unit to the level of the tile face (below the T-bar grid face).
The mounting bracket slides into the ends of the diffuser and
engages the T-bar. Wedges are used to secure the units in
place. It may be desirable to crimp the bracket wedge as-
sembly with pliers to ensure tightness and unit alignment.
Figure 19 shows a 37HS Moduline air terminal unit in a
typical 2-ft x 4-ft recessed T-bar ceiling. For this applica-
tion, the overall diffuser length of the unit is 46.92 inches.
For 5-ft x 5-ft ceiling module, the diffuser length used is
58.92 inches. This shorter diffuser is used to allow room for
2 end trim pieces which finish the exposed end of the in-
stalled unit. This length is also used for dummy diffusers
and return-air diffusers when used in recessed T-bar ceil-
ings. The end trim piece is installed between the unit dif-
fuser ends and the T-bar and is held in place by bending the
end piece over the unit mounting bracket as shown in Fig. 19.
Fig. 19 — Typical Tegular (Recessed T-Bar) Ceiling Installation Using 37HS Air Terminals
10
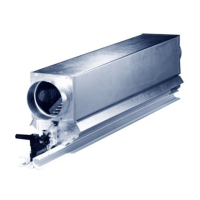
