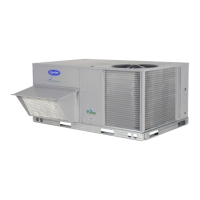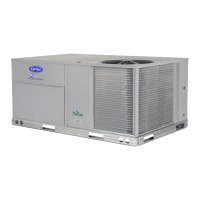4
MODEL NUMBER NOMENCLATURE AND
DIMENSIONS
See Fig. 1 for 48HC model number nomenclature. See
Figures 2 and 3 for unit dimensional drawings. Figure 4 shows
service clearance dimensions.
Rated Indoor Airflow
Table 1 lists the rated indoor airflow used for the AHRI effi-
ciency rating for the units covered in this document.
Table 1 — Rated Indoor Airflow
Pre-Installation
Complete the following checks before installation.
1. Consult local building codes and the NEC (National Elec-
trical Code) ANSI/NFPA 70 for special installation
requirements.
2. Determine unit location (from project plans) or select unit
location.
Check for possible overhead obstructions which may interfere
with unit lifting or rigging.
MODEL NUMBER
RATED INDOOR AIRFLOW
(CFM)
48HC*A/B/F07 2400
48HC*D/E/G07 2400
48HC*D/E/G08 3000
48HC*D/E/G09 3000
48HC*D/E/11 3000
48HC*D/E/G12 3000

