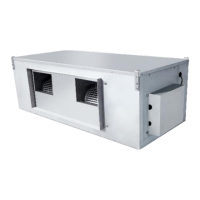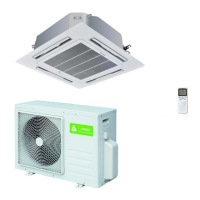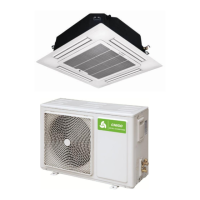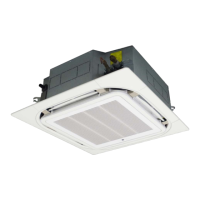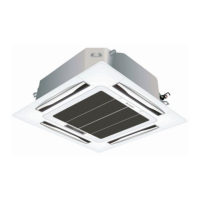What to do if my Chigo CCA-60HR1 Air Conditioner has condenser pipe temperature sensor (T3) failure?
- TtiffanymorrisSep 23, 2025
If your Chigo Air Conditioner displays a condenser pipe temperature sensor (T3) failure, check the condenser pipe temperature sensor and replace it if necessary.


