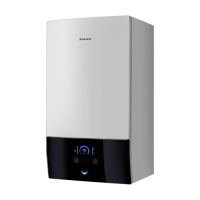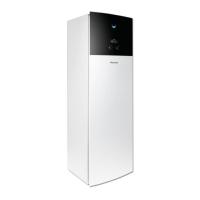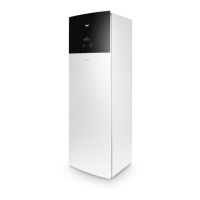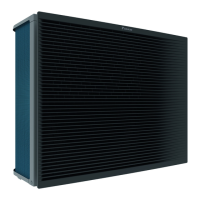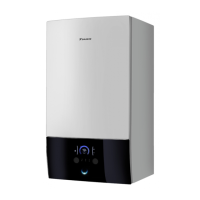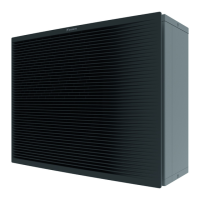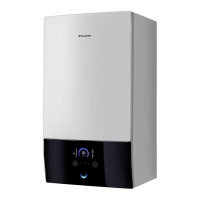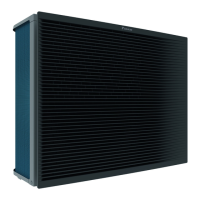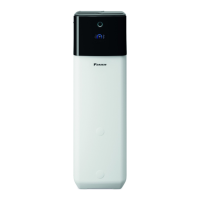3 | About the system
User reference guide
10
EABH/X16DF6V(7)+9W(7) + EAVH/X16S(U)18+23DA6V(7)+9W(7)
Daikin Altherma 3 H F+W
4P556071-1C – 2021.09
3 About the system
Depending on the system layout, the system can:
▪ Heat up a space
▪ Cool down a space (if a heating/cooling heatpump model is installed)
▪ Produce domestic hot water (if a DHWtank is installed)
INFORMATION
Cooling is only applicable in case of reversible models.
3.1 Components in a typical system layout
A Main zone. Example: Living room.
B Additional zone. Example: Bedroom.
C Technical room. Example: Garage.
a Outdoor unit heatpump
b Indoor unit heatpump
c Domestic hot water (DHW) tank
d User interface of the indoor unit
e User interface used as room thermostat
f Underfloor heating
g Radiators, heatpump convectors, or fancoil units
INFORMATION
The indoor unit and the domestic hot water tank (if installed) can be separated or
integrated depending on the indoor unit type.
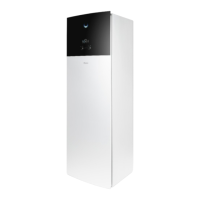
