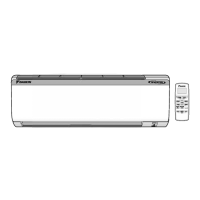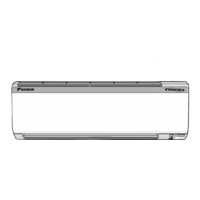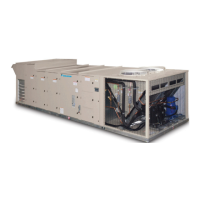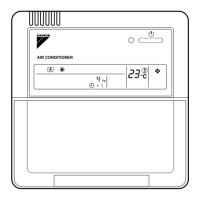3
Indoor/outdoor Unit Installation Diagram
-
·
r
[•-J
�1t
Q
,
®
A
Table No. 3
20
I
3
I
©
e
lier

