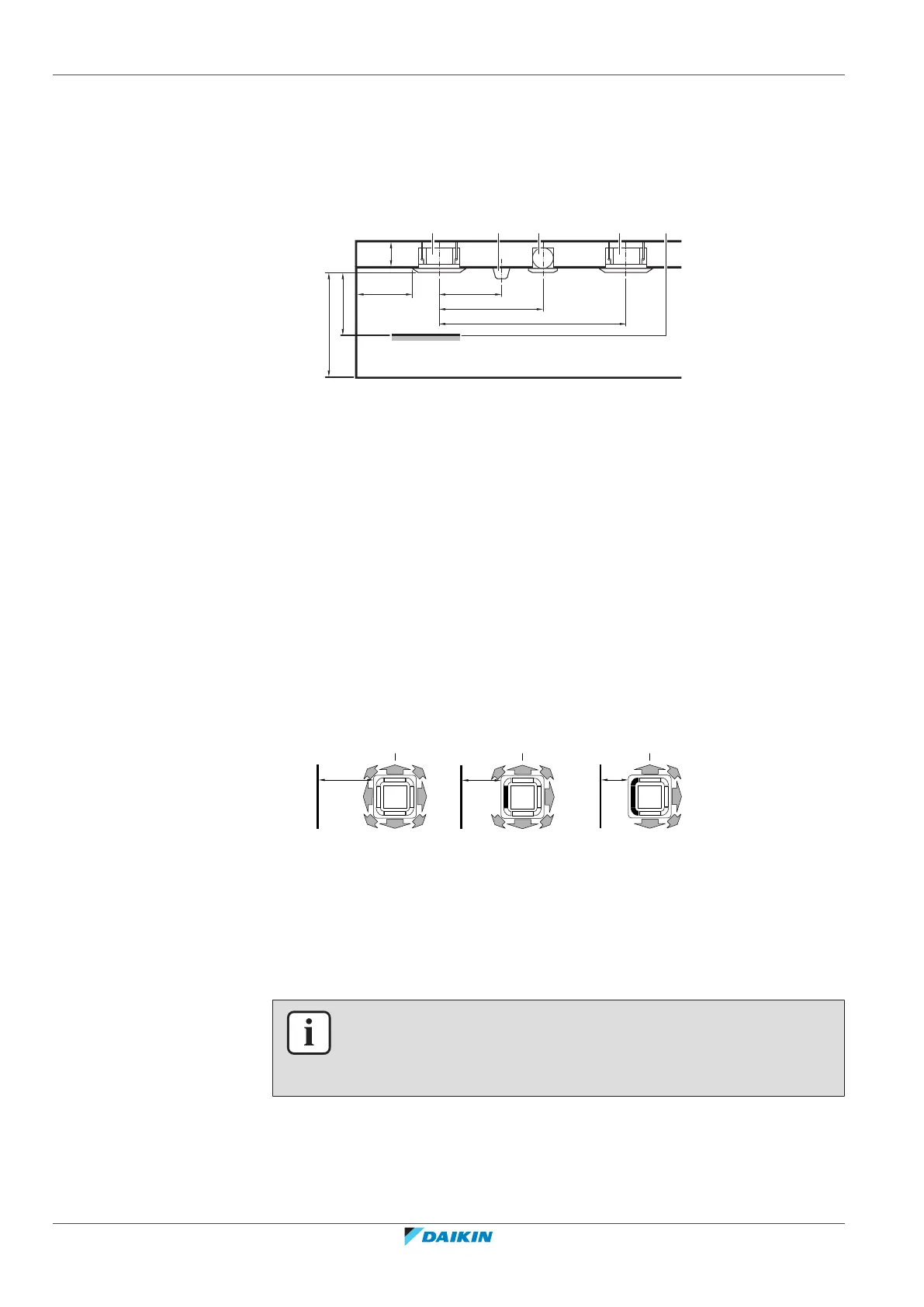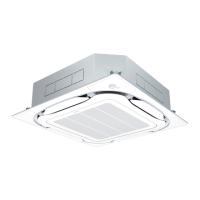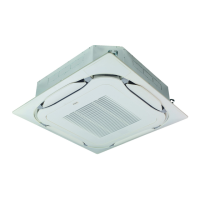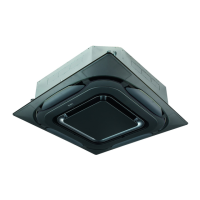5 | Preparation
Installer and user reference guide
26
FCAG35~140BVEB
Split system air conditioners
4P561448-1B – 2021.07
b 4-way air flow (with closed corners) (optional blocking pad kit required)
c 3-way air flow (optional blocking pad kit required)
▪ Ceiling insulation. When conditions in the ceiling exceed 30°C and a relative
humidity of 80%, or when fresh air is inducted into the ceiling, then additional
insulation is required (minimum 10mm thickness, polyethylene foam).
▪ Spacing. Mind the following requirements:
(mm)
≥1500
≥
2000
≥
4000
≥1500
A
B
C
ba dac
A Minimum distance to the wall (see below)
B Minimum and maximum distance to the floor (see below)
C 35~71 class:
≥227mm: In case of installation with standard panel
≥269mm: In case of installation with design panel
≥307mm: In case of installation with self-cleaning panel
≥277mm: In case of installation with standard panel + fresh air intake kit
≥319mm: In case of installation with design panel + fresh air intake kit
100~140 class:
≥269mm: In case of installation with standard panel
≥311mm: In case of installation with design panel
≥349mm: In case of installation with self-cleaning panel
≥319mm: In case of installation with standard panel + fresh air intake kit
≥361mm: In case of installation with design panel + fresh air intake kit
a Indoor unit
b Lighting (the figure shows ceiling-mounted lighting, but recessed lighting is also
allowed)
c Air fan
d Static volume (example: table)
▪ A: Minimum distance to the wall. Depends on the airflow directions towards the
wall.
a Air outlet and corners open
b Air outlet closed, corners open (optional blocking pad kit required)
c Air outlet and corners closed (optional blocking pad kit required)
▪ B: Minimum and maximum distance to the floor:
- Minimum: 2.7m to avoid accidental touching.
- Maximum: Depends on the airflow directions and the capacity class. See
"7.1Field setting"[444].
INFORMATION
Maximum distance to the floor for the 3-way and the 4-way airflow (which require an
optional blocking pad kit) may differ. See the installation manual of the optional
blocking pad kit.
