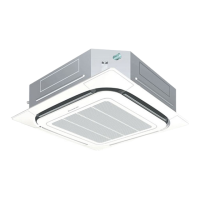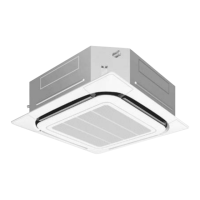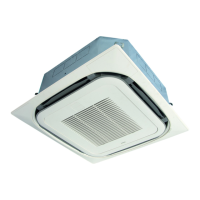Do you have a question about the Daikin FCQ24TAVJU and is the answer not in the manual?
Explains DANGER, WARNING, CAUTION, and NOTE symbols for safe installation.
Covers essential safety rules for installation, including grounding and handling refrigerant.
Guidelines for safely unpacking and moving the indoor unit without damage.
Information on required optional accessories like decoration panels and remote controllers.
Specifies conditions for selecting an optimal installation site for even air distribution and drainage.
Details maximum allowable ceiling heights and related installation considerations.
Explains how to select and change air discharge directions using sealing materials.
Guidance on using suspension bolts for secure indoor unit mounting and ceiling reinforcement.
Illustrates the detection areas for infrared presence and floor sensors based on installation height.
How to check ceiling opening relation to indoor unit suspension bolts for proper fit.
Steps for making the required ceiling opening and reinforcing the framework.
Instructions for installing suspension bolts using appropriate anchors and adjusting clearance.
Connecting indoor unit hangers to suspension bolts and initial securing steps.
Adjusting the unit for proper positioning, checking levelness, and final tightening.
Essential safety and handling procedures for R410A refrigerant piping installation.
Detailed steps for making flare connections, including torque and coating requirements.
Guidelines for installing drain piping to ensure proper drainage and prevent blockages.
Specific instructions and cautions for installing drain piping when upward inclination is necessary.
Methods to verify smooth drain flow after installation, including adding water.
Procedures for electrical wiring when drain check is performed before wiring completion.
How to insulate drain piping and socket locations to prevent condensation and leaks.
Covers essential rules for qualified personnel, circuit requirements, and grounding.
Details wiring sizes, lengths, and connection methods for power and remote controllers.
Step-by-step guide for connecting power, ground, and remote controller wiring to terminals.
Guidance on using conduits and sealing holes to protect wiring from external factors.
Illustrates system wiring and highlights crucial precautions for safe connections.
Instructions for wiring and configuring the system for dual remote controller operation.
How to connect centralized control equipment to the indoor unit.
Wiring and actuation methods for remote control of forced off or on/off operation modes.
Procedures for mounting the decoration panel and performing test operations.
How to set the ceiling height parameter using the remote controller for optimal performance.
Adjusting air discharge direction settings based on room layout and sealing material used.
Configuring filter cleaning notification intervals based on room contamination levels.
Explains how to interpret malfunction codes displayed on the remote controller for diagnostics.
Final checks before handover and instructions for the operator during test operation.
| Cooling Capacity | 2.4 kW |
|---|---|
| Heating Capacity | 27, 000 BTU/hr |
| Capacity | 2.4 kW |
| Power Supply | 230V/1Ph/50Hz |
| Refrigerant | R32 |
| Noise Level (Outdoor Unit) | 48 dB(A) |
| Indoor Unit Dimensions (WxHxD) | 800 x 295 x 223 mm |












