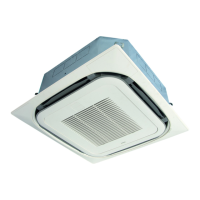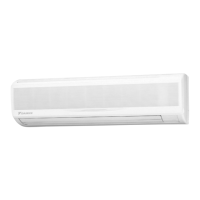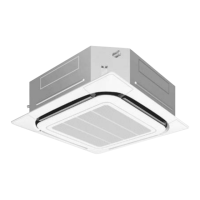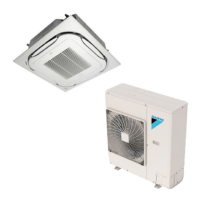What to do if Daikin FCQG50FVEB Air Conditioner detects multiple master units?
- JJames YangAug 8, 2025
If your Daikin Air Conditioner detects multiple master units, connect the remote controller to only one indoor unit.
What to do if Daikin FCQG50FVEB Air Conditioner detects multiple master units?
If your Daikin Air Conditioner detects multiple master units, connect the remote controller to only one indoor unit.
What to do if Daikin FCQG50FVEB Air Conditioner has gas shortage due to clogging in refrigerant piping?
If you suspect clogging in the refrigerant piping system of your Daikin Air Conditioner, check for a failure to open the stop valve and any clogging within the refrigerant system.
What does excess indoor units connected error mean on Daikin FCQG50FVEB?
This error will be displayed if five or more indoor units are connected to your Daikin Air Conditioner.
Why does my Daikin Heat Pump emit an odor?
If your Daikin Heat Pump emits an odor, it's likely due to room smells and cigarette odors that have accumulated inside the indoor unit. To resolve this, the inside of the indoor unit must be cleaned.
Lists the functions available for cooling-only operation of the air conditioning system.
Lists the functions available for heat pump operation of the air conditioning system.
Details the technical specifications for cooling-only outdoor and indoor units.
Details the technical specifications for heat pump outdoor and indoor units.
Wiring diagrams for outdoor unit PCBs and connectors, detailing component connections.
Wiring diagrams for indoor unit PCBs and connectors, detailing component connections.
Details the operational control functions for RA indoor units.
Details the operational control functions for SA indoor units.
Technical specifications for various control aspects like mode hierarchy and frequency.
Covers system configuration and user guidance after installation.
Manual for operating RA indoor units, including model-specific instructions.
Manual for operating SA indoor units, including remote controller details.
Step-by-step guide for removing parts of outdoor units (40-75 class).
Step-by-step guide for removing parts of outdoor units (80/90 class).
Visual representations of refrigerant piping for outdoor and indoor units.
Visual representations of electrical wiring for outdoor and indoor units.
| Type | Ceiling Cassette |
|---|---|
| Cooling Capacity (kW) | 5.0 |
| Cooling Capacity (Btu/h) | 17060 |
| Refrigerant | R32 |
| Energy Efficiency Ratio (EER) | 3.21 |
| Seasonal Energy Efficiency Ratio (SEER) | 6.1 |
| Outdoor Unit Noise Level | 48 dB(A) |
| Power Supply | 220-240V, 50Hz |











