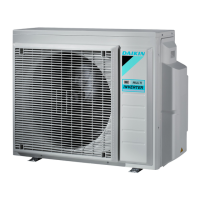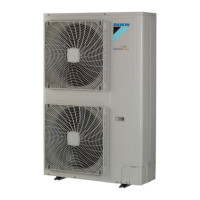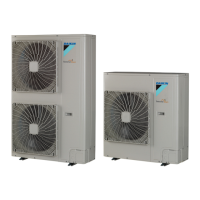Figure A
All dimensions are in mm
Figure B
Dimension
Model
A B C D E F G H
FL15/20/25E
FLN15/20/25/30E
1073 534 268 135 336 630 145 485
Installation Of The Indoor Unit
A
BC
H
G
E
D
F
10mm or more
Figure C
Ceiling Type
Utensils, furnitures or built-in
architectural features must not
protrude more than 250 mm
DRAIN PIPE
250mm or less
500mm or more
10mm or more
Indoor Unit
Hanger Bracket
Nut
Washer
Floor
2300mm or more
Ceiling
Nut
Washer
400mm or more
250mm or more
250mm or more
1m or more
Floor Standing Type
300mm
or more
Preliminary Site Survey
•
Voltage supply fluctuation must not exceed ±10%
of the rated voltage. Electricity supply lines must
be independent of welding transformers which
can cause high supply fluctuation.
•
Ensure that the installation location is convenient
for wiring, piping and drainage.
Standard Mounting
Ensure that the overhead supports are strong
enough to hold the weight of the unit. Position the
hanger rods (wall mounting bracket for floor
standing), and check for its alignment with the unit
as shown in Figure A. Also, check that the hangers
are secured and the base of the fan coil unit is
leveled in both horizontal directions, taking into
account the gradient for drainage flow as
recommended in Figure B.

