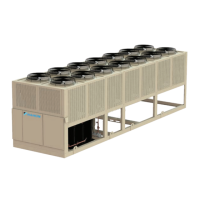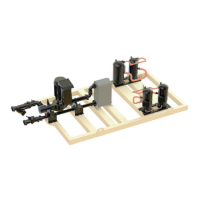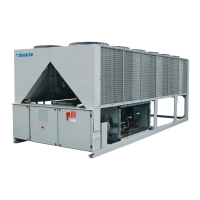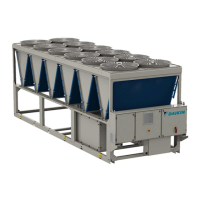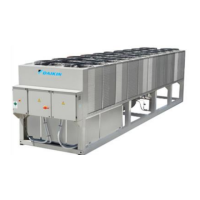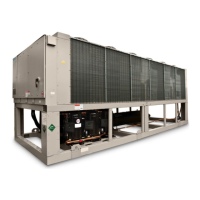IOM 1207-6 • TRAILBLAZER
®
MODEL AGZ CHILLERS 10 www.DaikinApplied.com
the top, allowing a minimum of 4 feet (1.2 meters) of
side clearance; however, the unit performance may be
derated.
Control Panel End
• All Models: Minimum of 4 feet (1.2 meters)
Opposite Control Panel End
• 4 Fan Models: Minimum of 8 feet (2.4 meters) for coil
removal.
• 6 to 14 Fan Models: Minimum of 8 feet (2.4 meters).
Clearance may be reduced to 4 feet (1.2 meters) if side
clearance is sucient for evaporator service and removal.
Figure 3: Service Clearance
Case 1: Building or Wall on One Side of Unit
NOTE: Assumes a solid height wall taller than unit. Refer to
Case 4 for partial wall openings.
For models AGZ030-101E, maintain a 4 feet minimum from a
wall of any height.
For models AGZ110-130E, maintain a 6 feet minimum from a
wall of any height.
For models AGZ140-241E, maintain a 8 feet minimum from a
wall of any height.
Figure 4: Building or Wall on One Side of Unit
Case 2: Two Units, Side-by-Side
For models 030-180, there must be a minimum of 4 feet
between two units placed side-by-side; however, performance
may be aected at this distance. For models 191-241,
the minimum is 6 feet as closing spacing may cause air
recirculation and elevated condenser pressure. Assuming
the requirement of one side having at least 8 feet of
service clearance is met, Case 2 gures show performance
adjustments as the distance between two units increases.
Figure 5: Two Units, Side-by-Side
Figure 6: Case 2 - Full Load Capacity Reduction
Figure 7: Case 2 - Power Increase
Minimum = 4 ft (1.2 m)
Minimum = 4 ft (1.2 m)
Minimum = 4 ft
(1.2 m)
Minimum = 8 ft (2.4 m)
for 4 Fan Models
Control Panel
Minimum = 4 ft (1.2 m)
for 6-14 Fan Models
if other clearance
requirements are met
6-14 Fan Models: 8ft (2.4 m) recommended
on one side for coil removal
Height
of
Wall
Distance
Between
Wall
and
Unit
0.0
0.5
1.0
1.5
2.0
2.5
3.0
3.5
4 5 6 8
Distance Between Units (ft)
AGZ030-070E AGZ075-101E
AGZ110-130E AGZ140-180E
0.0
0.5
1.0
1.5
2.0
2.5
3.0
3.5
4.0
4.5
4 5 6 8
% Power Increase
Distance Between Units (ft)
Power Increase
AGZ030-070E AGZ075-101E
AGZ110-130E AGZ140-180E
AGZ191-211E AGZ226-241E

