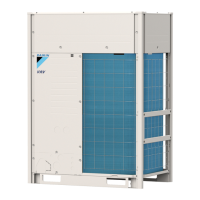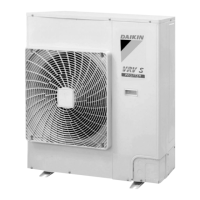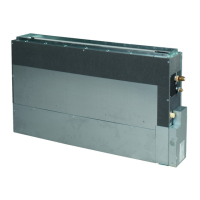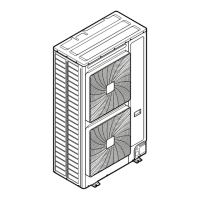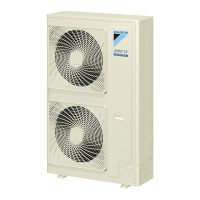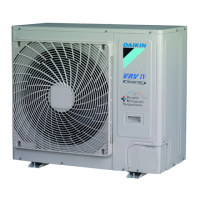RXYHQ12P8
3TW30604-1A
NOTES
1 Detail for front side and detail for bottom side
Indicate the dimensions after fixing the attached piping.
2 Gas pipe [Heat pump type]
Ø28.6 Brazing connection •••.RXYHQ12P8
Liquid pipe [Heat pump type]
Ø12.7 Brazing connection •••.RXYHQ12P8
No.
Parts name Remarks
1 Liquid pipe connection port See note 2.
2 Gas pipe connection port See note 2.
3 Grounding terminal
Inside of switch box (M8)
4 Power cord routing hole (side) Ø62
5 Power cord routing hole (front) Ø45
6 Power cord routing hole (front) Ø27
7 Power cord routing hole (bottom) Ø65,5
8 Wire routing hole (front) Ø27
9 Pipe routing hole (front)
10 Pipe routing hole (bottom)
(Pitch of foundation bolt holes)
(Foundation bolt hole)
4-15X22.5-mm-Oblong holes
(knock-out hole)
(knock-out hole)
(knock-out hole)
(knock-out hole)
DETAIL FOR FONT SIDE
DETAIL FOR BOTTOM SIDE
(Pitch of foundation bolt holes)

