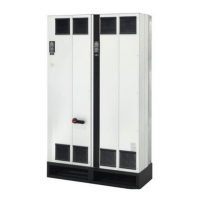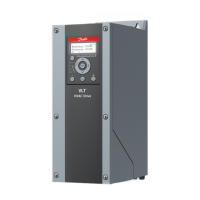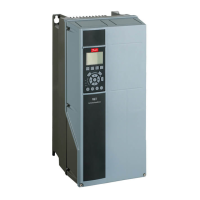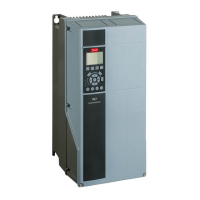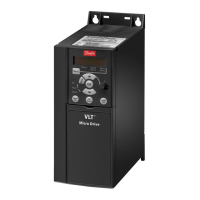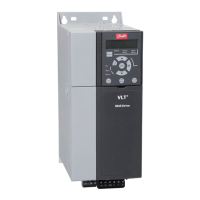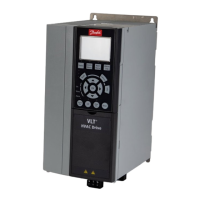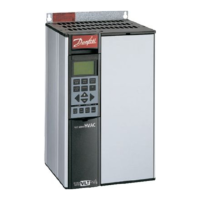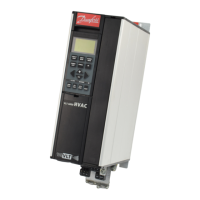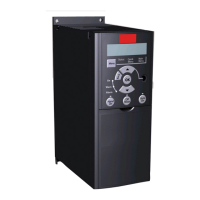Enclosure Power [kW (HP)] Height [mm (in)] Width [mm (in)] Depth [mm
(in)]
Mounting hole [mm (in)] Max.
Weight
Size IP Class 3x200-240 V 3x380-480 V 3x525-600 V A
A
1)
a B b C d e f kg (lb)
I2 IP54 – 0.75–4.0 (1–5) – 332
(13.1)
– 318.5
(12.53)
115 (4.5) 74 (2.9) 225 (8.9) 11 (0.43) 5.5
(0.22)
9 (0.35) 5.3 (11.7)
I3 IP54 – 5.5–7.5 (7.5-10) – 368
(14.5)
– 354 (13.9) 135 (5.3) 89 (3.5) 237 (9.3) 12 (0.47) 6.5
(0.26)
9.5 (0.37) 7.2 (15.9)
I4 IP54 – 11–18.5 (15–
25)
– 476
(18.7)
– 460 (18.1) 180 (7) 133 (5.2) 290 (11.4) 12 (0.47) 6.5
(0.26)
9.5 (0.37) 13.8
(30.42)
I6 IP54 – 22-37 (30-50) – 650
(25.6)
– 624 (24.6) 242 (9.5) 210 (8.3) 260 (10.2) 19 (0.75) 9 (0.35) 9 (0.35) 27 (59.5)
I7 IP54 – 45-55 (60-70) – 680
(26.8)
– 648 (25.5) 308 (12.1) 272 (10.7) 310 (12.2) 19 (0.75) 9 (0.35) 9.8 (0.39) 45 (99.2)
I8 IP54 – 75-90
(100-125)
– 770 (30) – 739 (29.1) 370 (14.6) 334 (13.2) 335 (13.2) 19 (0.75) 9 (0.35) 9.8 (0.39) 65 (143.3)
1) Including decoupling plate
The dimensions are only for the physical units. When installing in an application, it is necessary to allow space above and below the units for cooling. The amount of space for free air
passage is listed in Table 3.1.
Table 3.4 Dimensions, Enclosure Size I2-I8
Installation VLT®HVAC Basic Drive FC 101
8 Danfoss A/S © 08/2014 All rights reserved. MG18A622
33
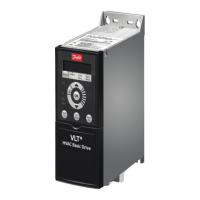
